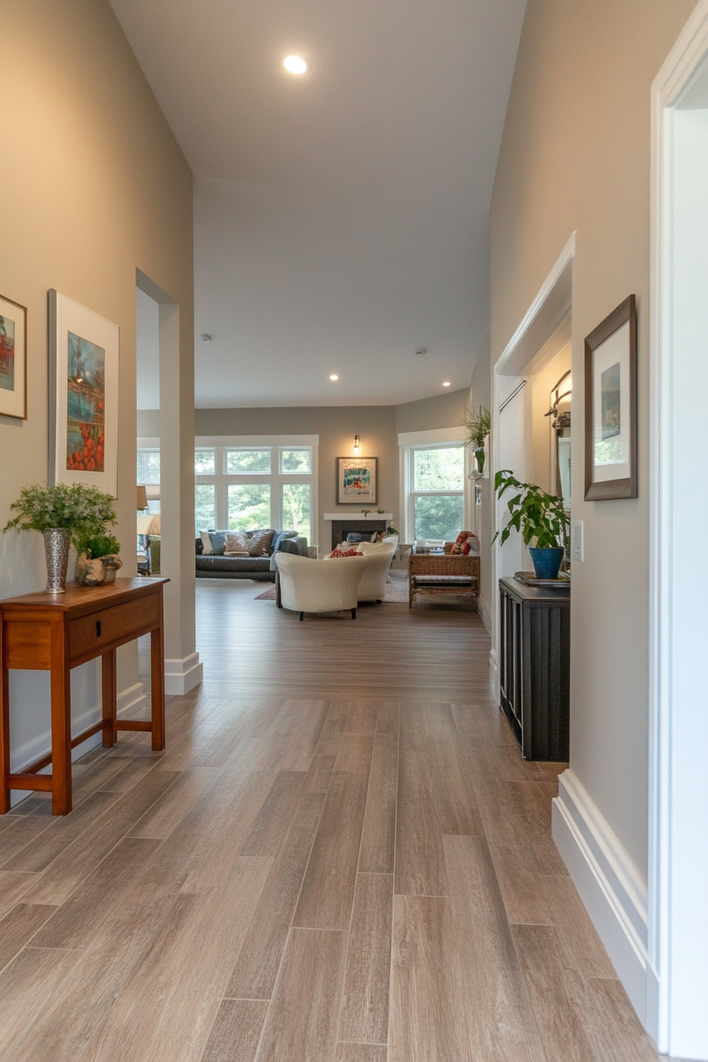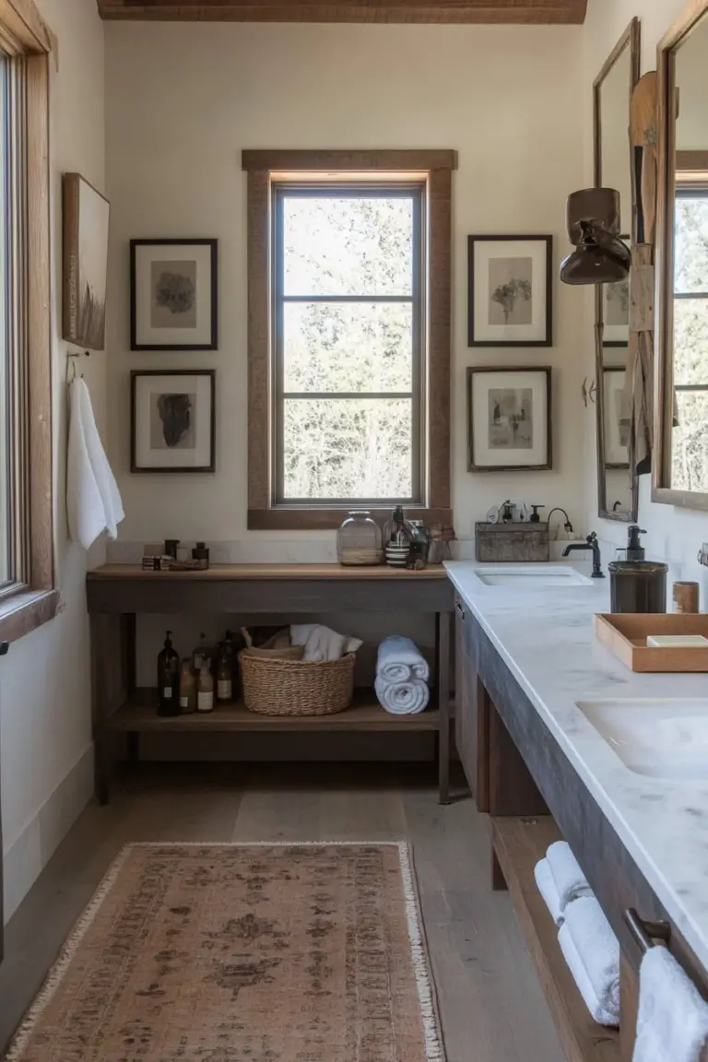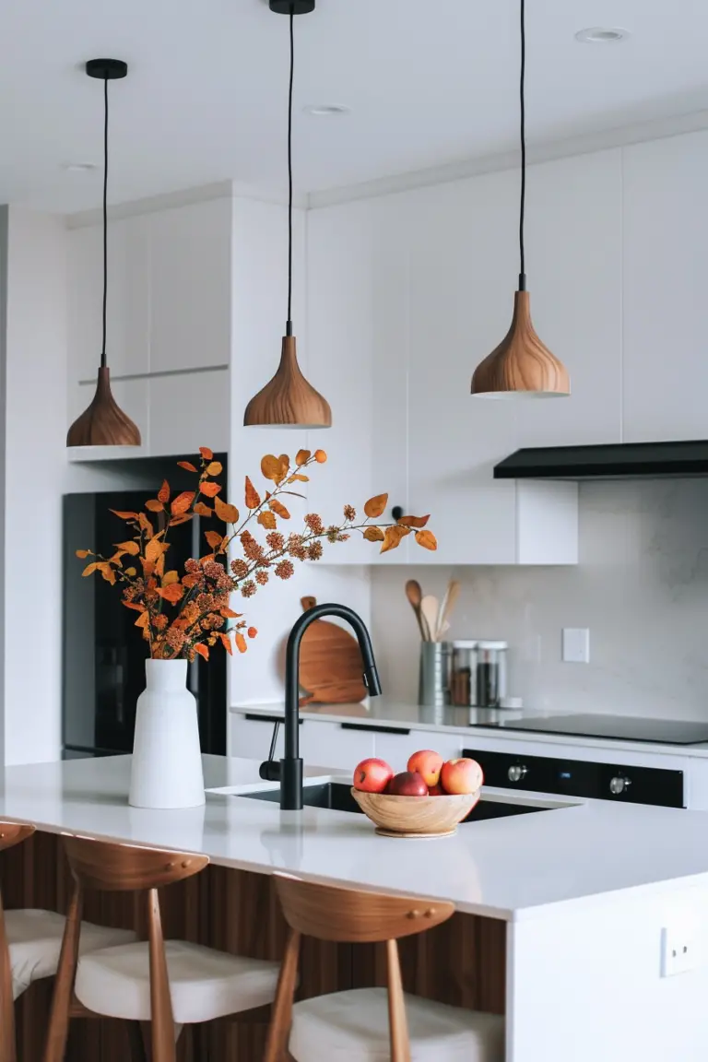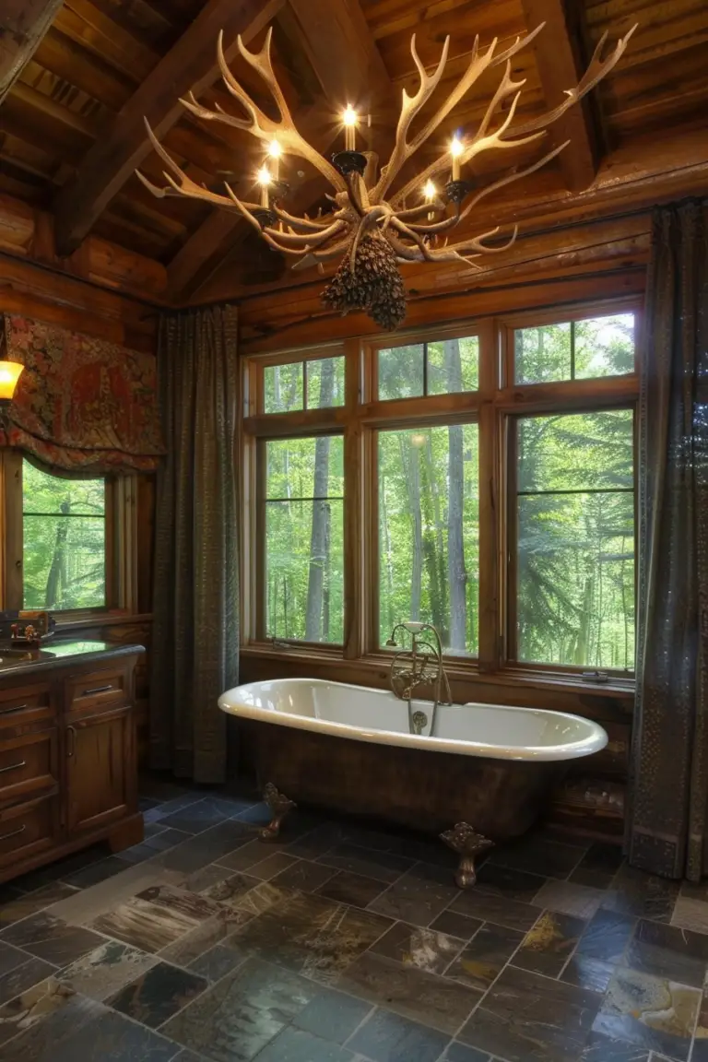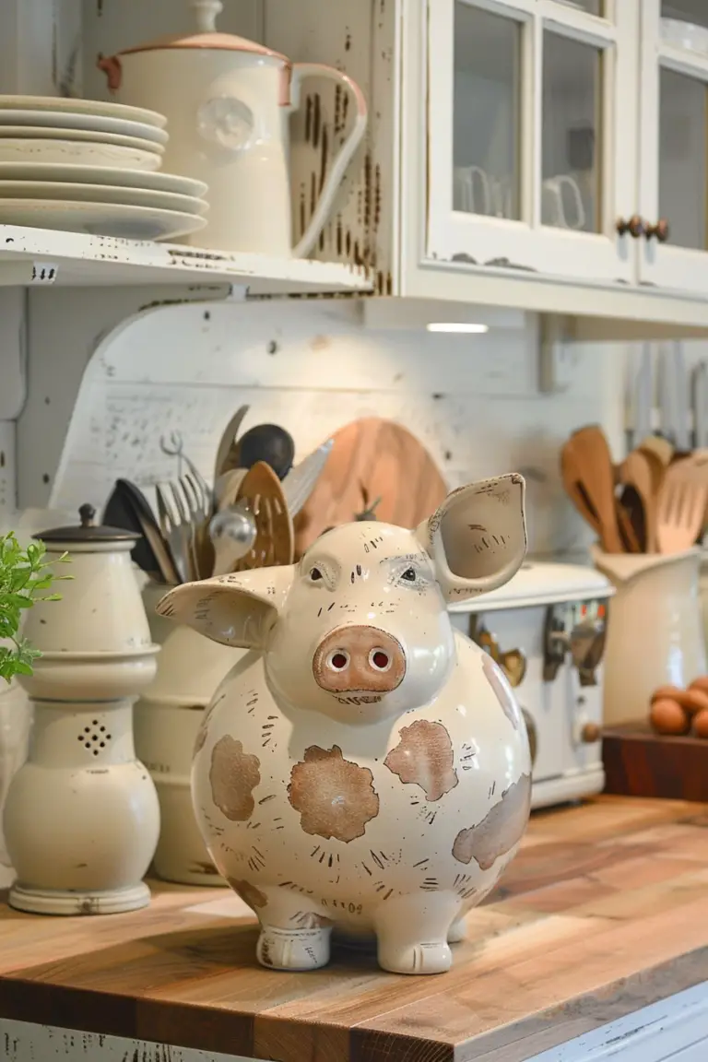Residential Architecture Trends You Need to Know
As the landscape of residential architecture continues to evolve, several emerging trends are shaping the way we design and live in our homes. Whether you’re planning to build a new house or renovate your current space, staying informed about these trends can help you create a home that’s both stylish and functional. Here are 15 of the most influential residential architecture trends today.
1. Sustainable Design
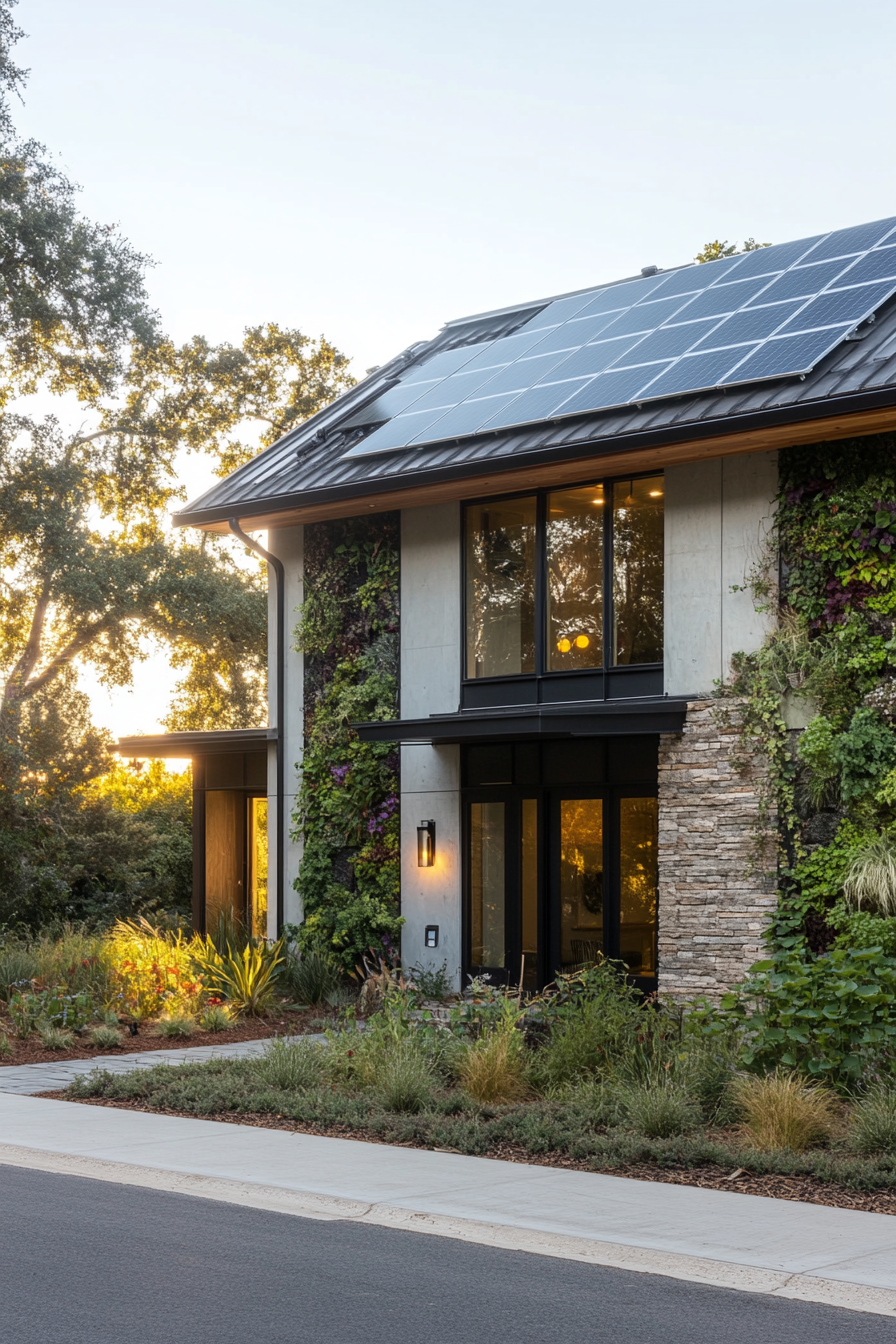
Sustainable design has become a cornerstone of modern architecture. Homeowners are increasingly prioritizing eco-friendly materials and energy-efficient solutions to reduce their environmental footprint. From solar panels and rainwater harvesting systems to recycled building materials, sustainable homes are designed to minimize waste and maximize efficiency.
Incorporating sustainable practices not only benefits the environment but also offers long-term cost savings. Energy-efficient appliances and systems can significantly reduce utility bills, while green roofs and walls can improve insulation and air quality. Architects are also exploring passive design strategies, such as optimizing natural light and ventilation, to create comfortable living spaces without relying heavily on artificial heating and cooling.
Moreover, sustainable design extends beyond the physical structure to include landscaping and site planning. Native plants, permeable paving, and water-efficient irrigation systems contribute to a home’s overall sustainability. This holistic approach ensures that the home harmonizes with its natural surroundings, promoting biodiversity and ecological balance.
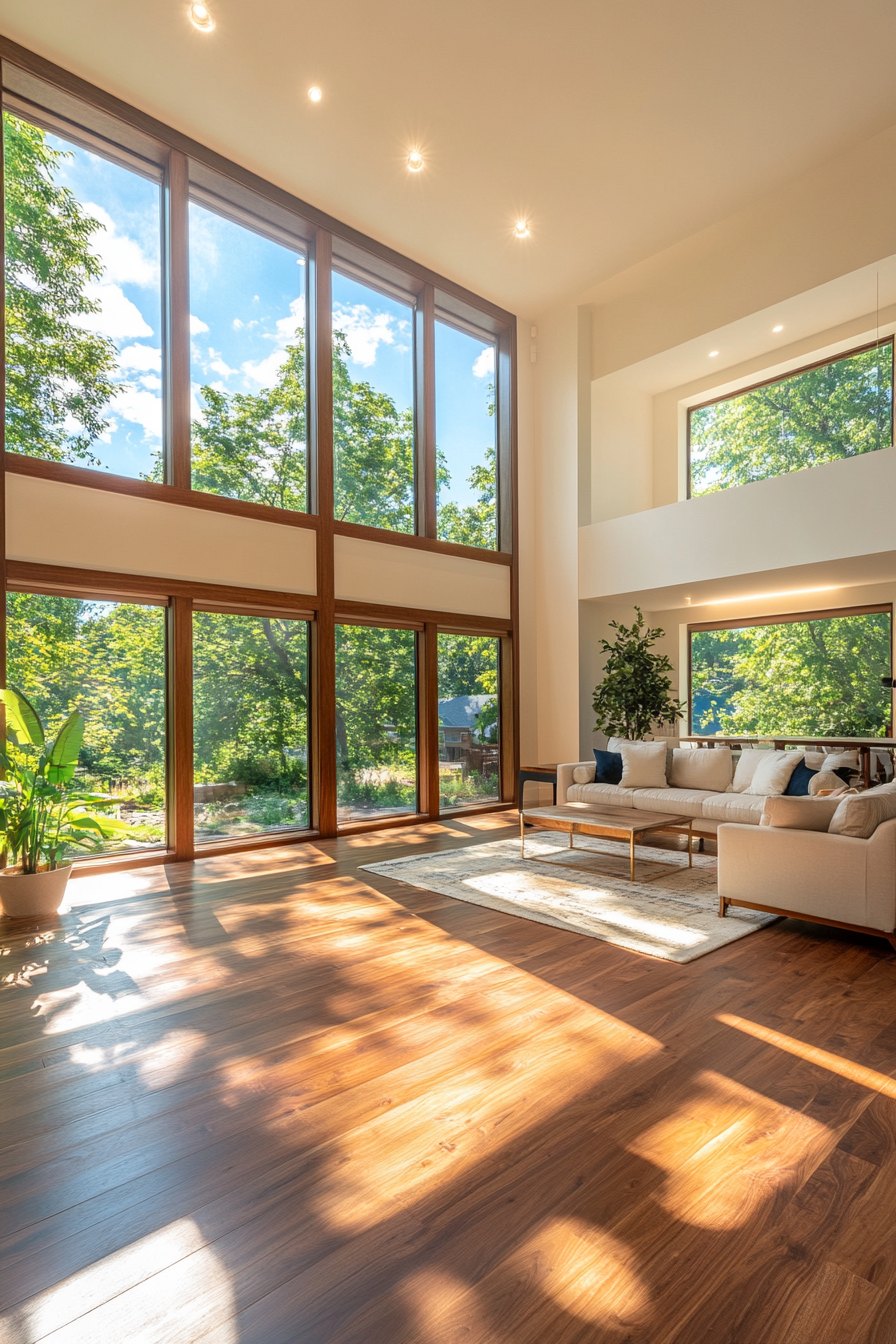
2. Smart Homes
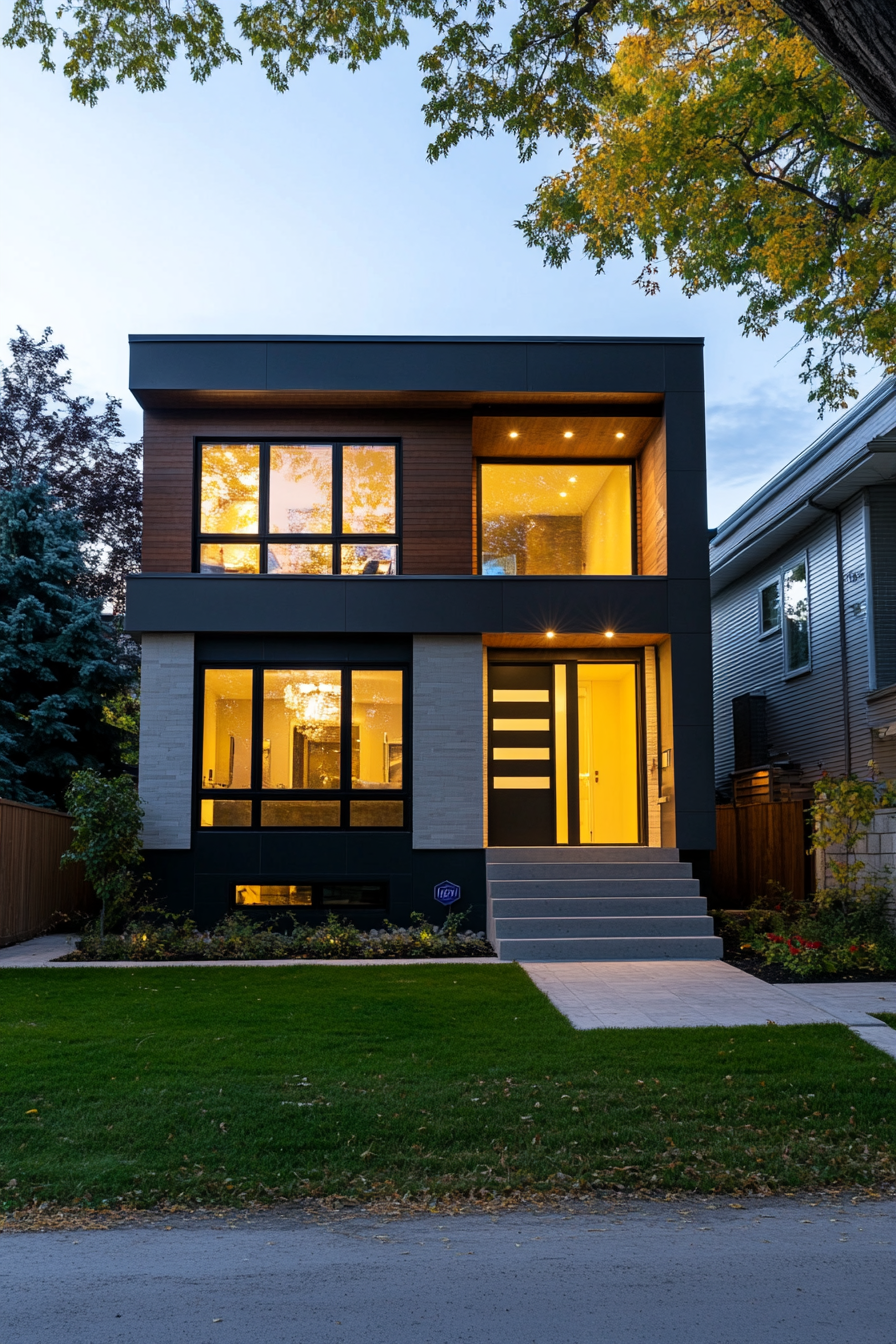
The integration of technology into residential architecture has given rise to the smart home trend. Smart homes are equipped with interconnected devices and systems that can be controlled remotely via smartphones or voice commands. From lighting and climate control to security and entertainment, smart home technology offers unparalleled convenience and efficiency.
One of the key benefits of smart homes is enhanced security. Advanced surveillance systems, smart locks, and motion sensors provide real-time monitoring and alerts, allowing homeowners to keep an eye on their property from anywhere in the world. Additionally, automated lighting and window treatments can simulate occupancy, deterring potential intruders when the home is unoccupied.
Beyond security, smart home technology enhances everyday living. Automated lighting and climate control systems can create personalized environments based on individual preferences and schedules. Voice-activated assistants, such as Amazon’s Alexa or Google Home, streamline daily tasks, from setting reminders to controlling home entertainment systems. This seamless integration of technology into residential architecture ensures a more comfortable and efficient lifestyle.
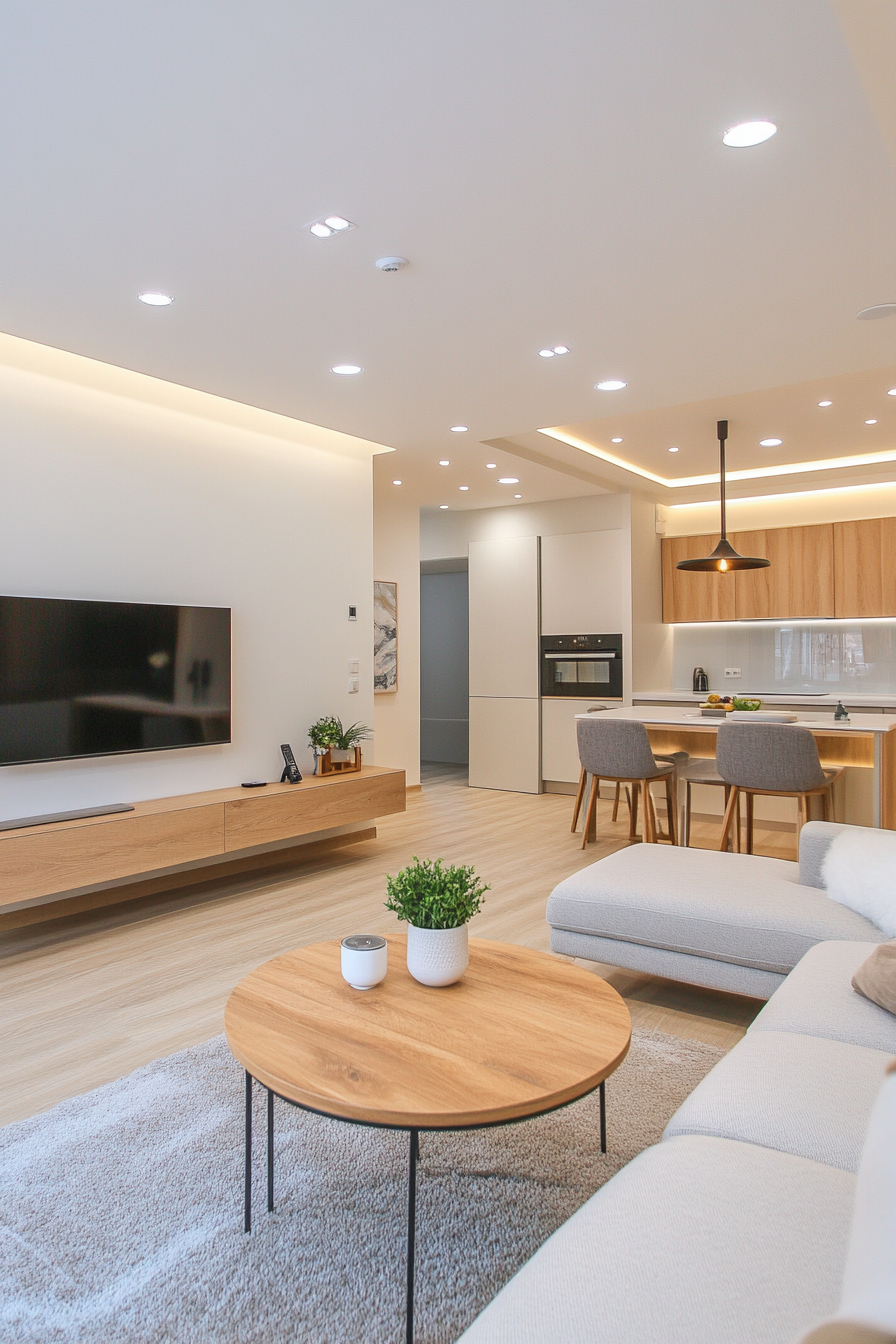
3. Indoor-Outdoor Living
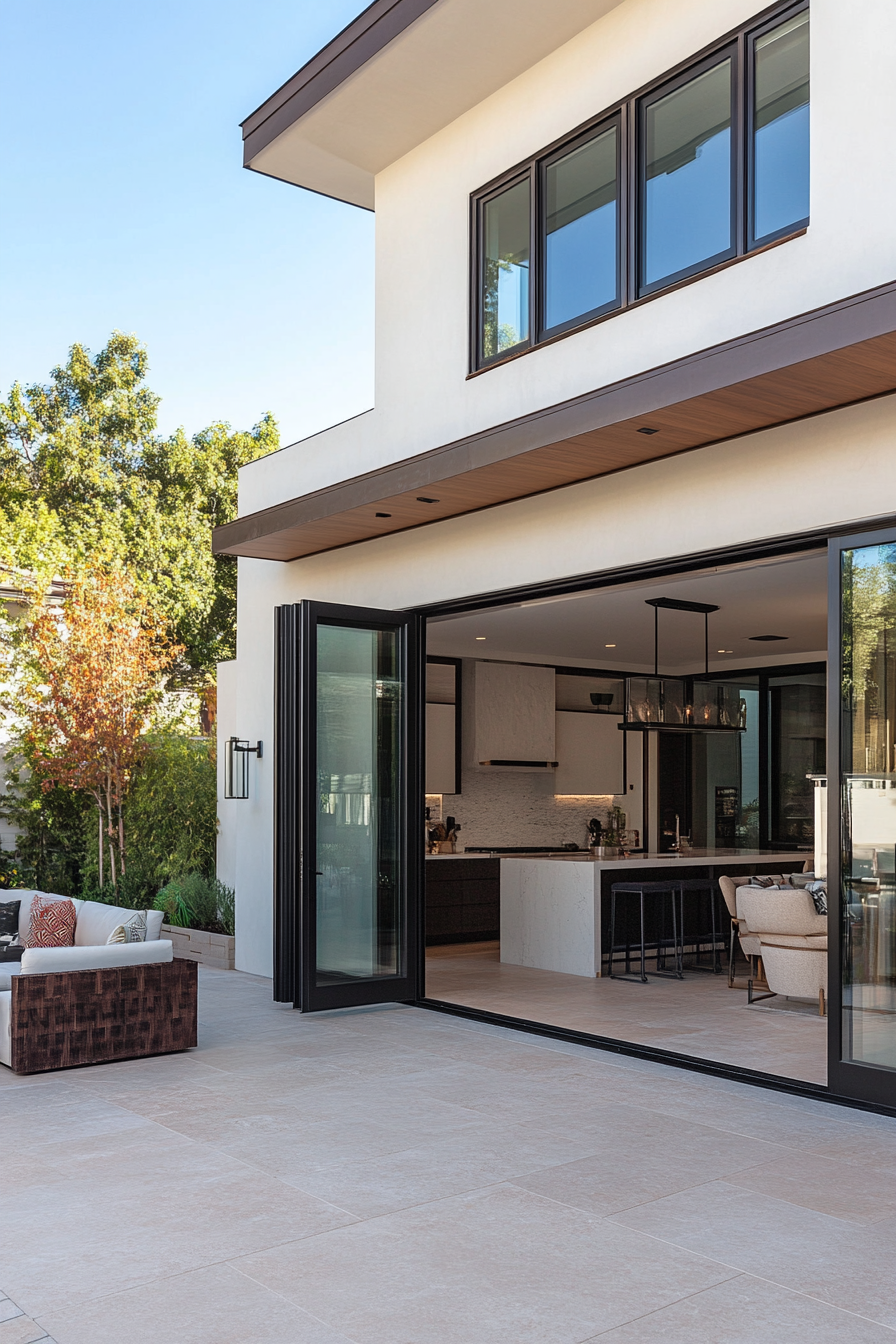
Indoor-outdoor living blurs the boundaries between interior and exterior spaces, creating a seamless transition that enhances the overall living experience. This trend is characterized by large, retractable glass doors, covered outdoor patios, and outdoor kitchens that extend the living area into the backyard.
The appeal of indoor-outdoor living lies in its ability to connect residents with nature. By integrating outdoor spaces with the home, natural light and fresh air flow freely throughout, promoting a healthier and more enjoyable living environment. Outdoor areas are designed to be functional extensions of the indoor space, often featuring comfortable seating, dining areas, and even fireplaces or fire pits for year-round use.
Architects are increasingly designing homes with multiple access points to the outdoors, ensuring that every room has a connection to nature. Landscaping plays a crucial role in this trend, with outdoor spaces often featuring lush gardens, water features, and native plants that enhance the natural beauty of the surroundings. Indoor-outdoor living not only boosts the aesthetic appeal of a home but also fosters a greater sense of well-being and relaxation.
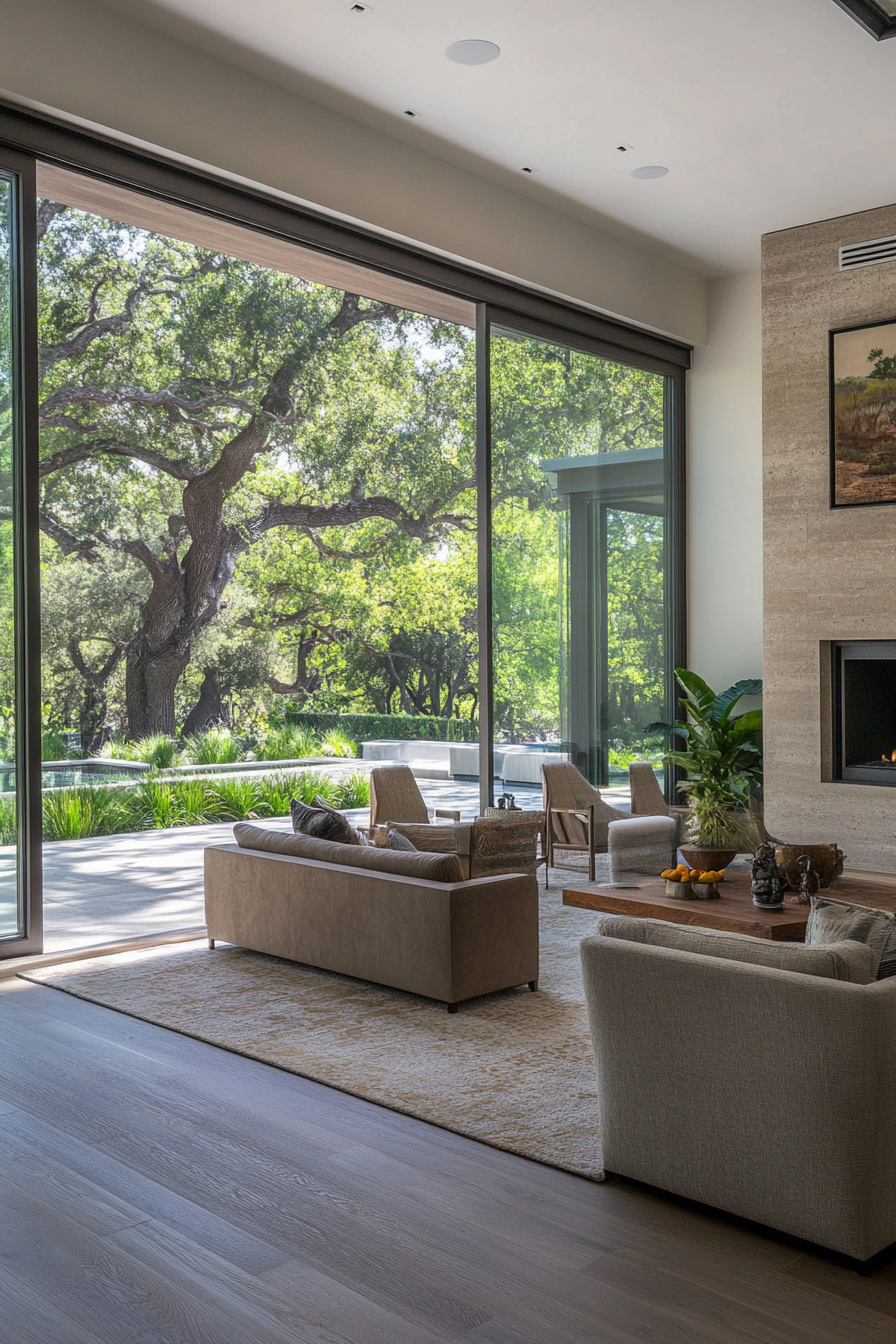
4. Minimalist Aesthetic
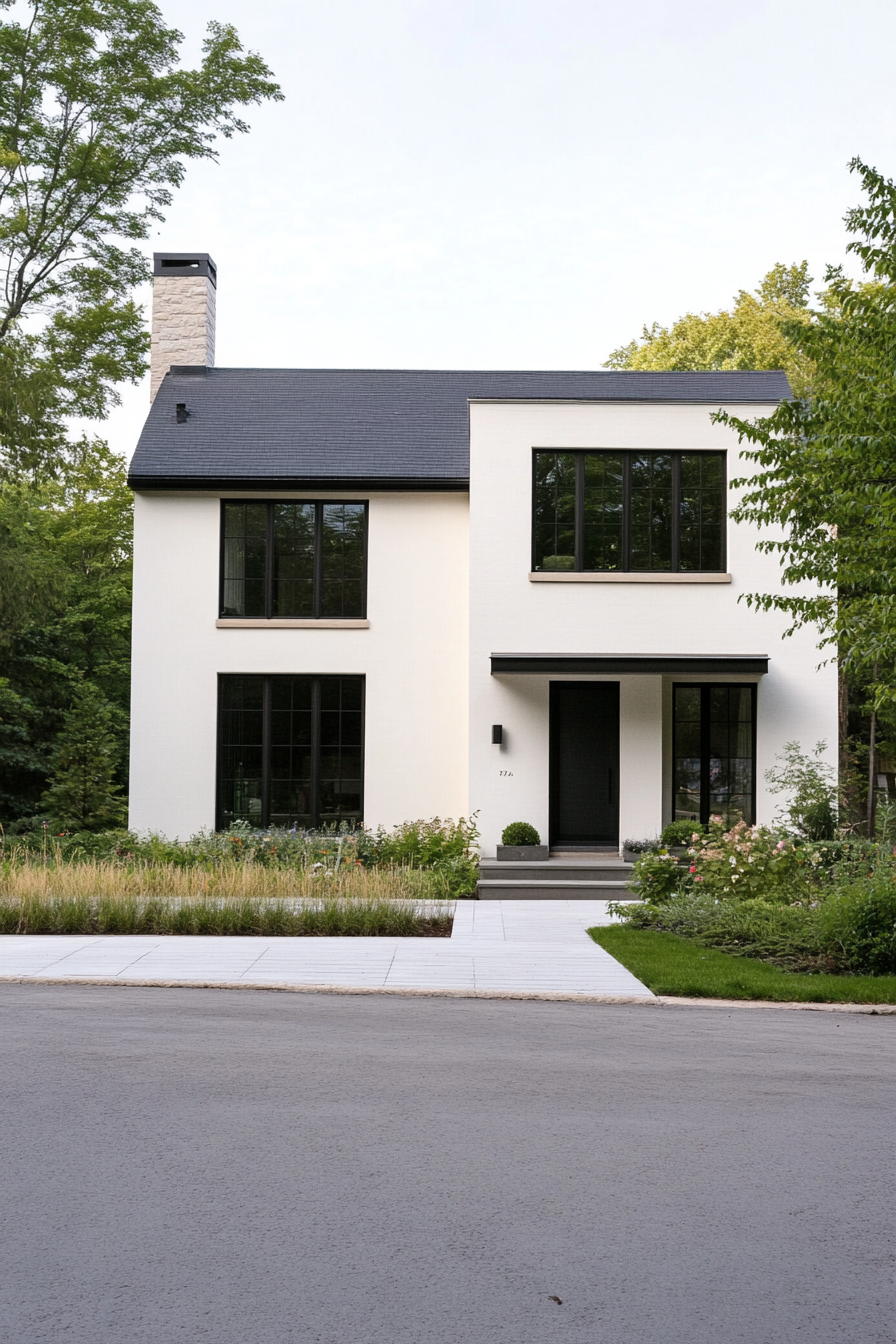
The minimalist aesthetic is defined by clean lines, uncluttered spaces, and a focus on functionality. This trend emphasizes simplicity and intentionality, with every element of the home serving a purpose. Minimalist design often incorporates a neutral color palette, natural materials, and an abundance of natural light to create a serene and harmonious living environment.
In minimalist homes, open floor plans are common, promoting a sense of spaciousness and flow between different areas. Built-in storage solutions are essential to maintaining the minimalist look, as they keep clutter out of sight and ensure that each room remains orderly. Furniture and decor are chosen for their sleek, understated designs, with an emphasis on quality over quantity.
The appeal of minimalist design lies in its ability to create a calming and stress-free living space. By eliminating unnecessary distractions and focusing on the essentials, homeowners can enjoy a more peaceful and organized lifestyle. This trend also aligns with sustainable practices, as it encourages the use of durable, high-quality materials that stand the test of time.
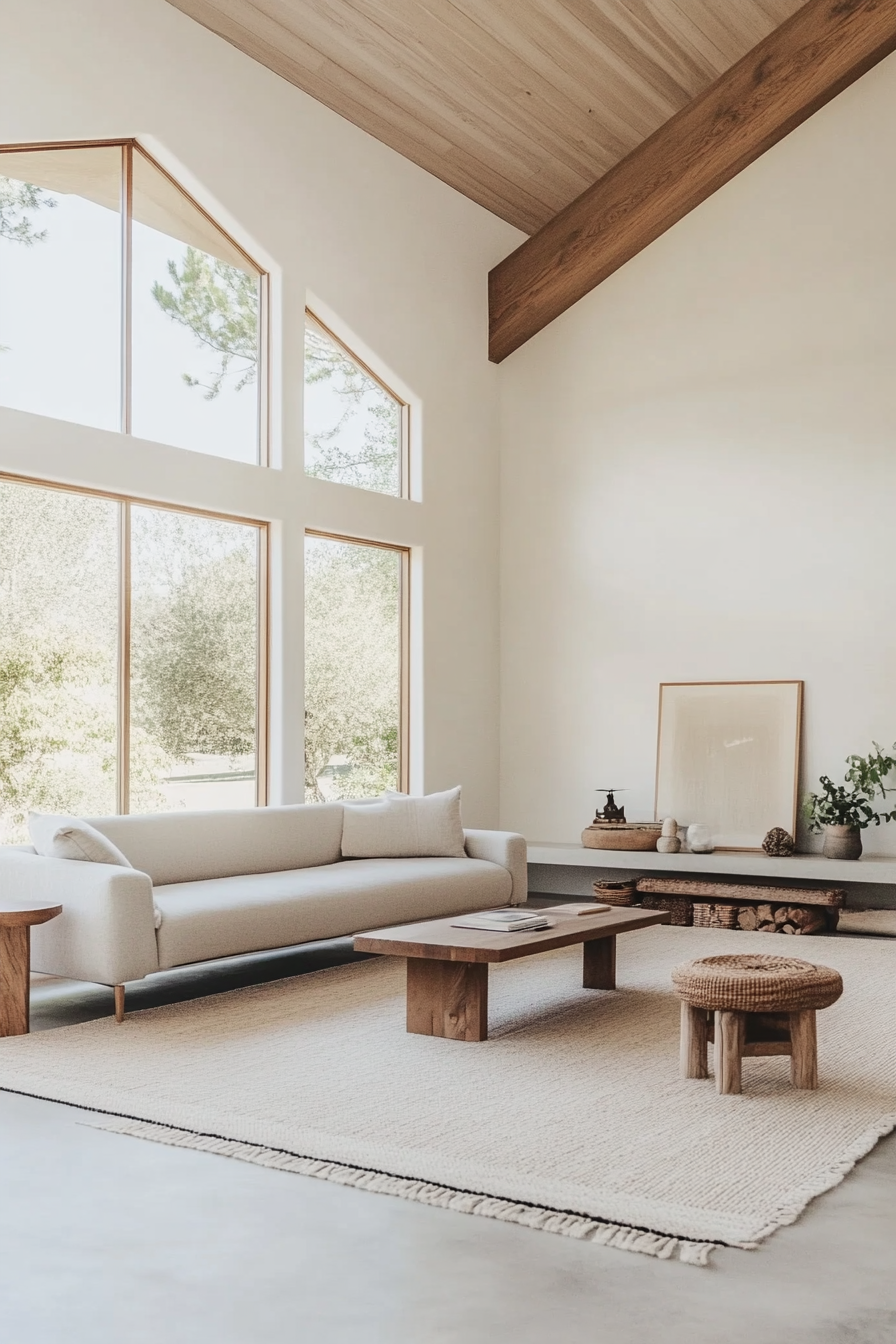
5. Multi-Functional Spaces
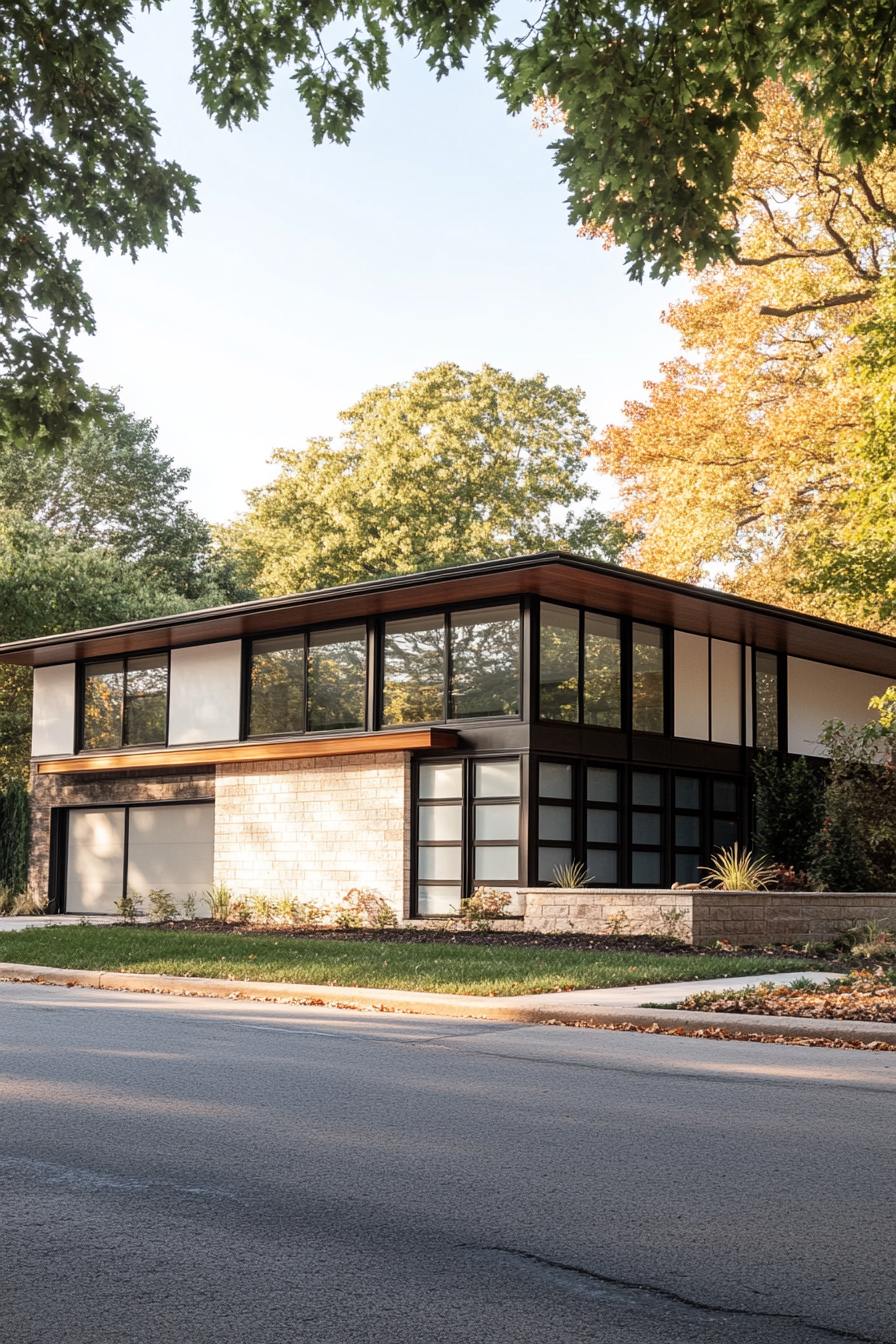
Multi-functional spaces are becoming increasingly popular as homeowners seek to maximize the utility of their living areas. This trend is characterized by rooms that serve multiple purposes, such as a home office that doubles as a guest bedroom or a kitchen with an integrated dining area. Multi-functional design is all about flexibility and adaptability, allowing spaces to evolve with the changing needs of the household.
One of the key elements of multi-functional spaces is the use of adaptable furniture. Convertible sofas, fold-out desks, and modular shelving units enable rooms to transform effortlessly from one function to another. This flexibility is particularly valuable in smaller homes or apartments, where space is at a premium and every square foot counts.
The benefits of multi-functional spaces extend beyond practicality. By combining different functions into a single area, homeowners can create more dynamic and engaging environments. For example, an open-plan living area that includes a kitchen, dining space, and lounge promotes social interaction and connectivity. This trend also encourages creative problem-solving and innovation in design, resulting in homes that are uniquely tailored to the lifestyles of their residents.
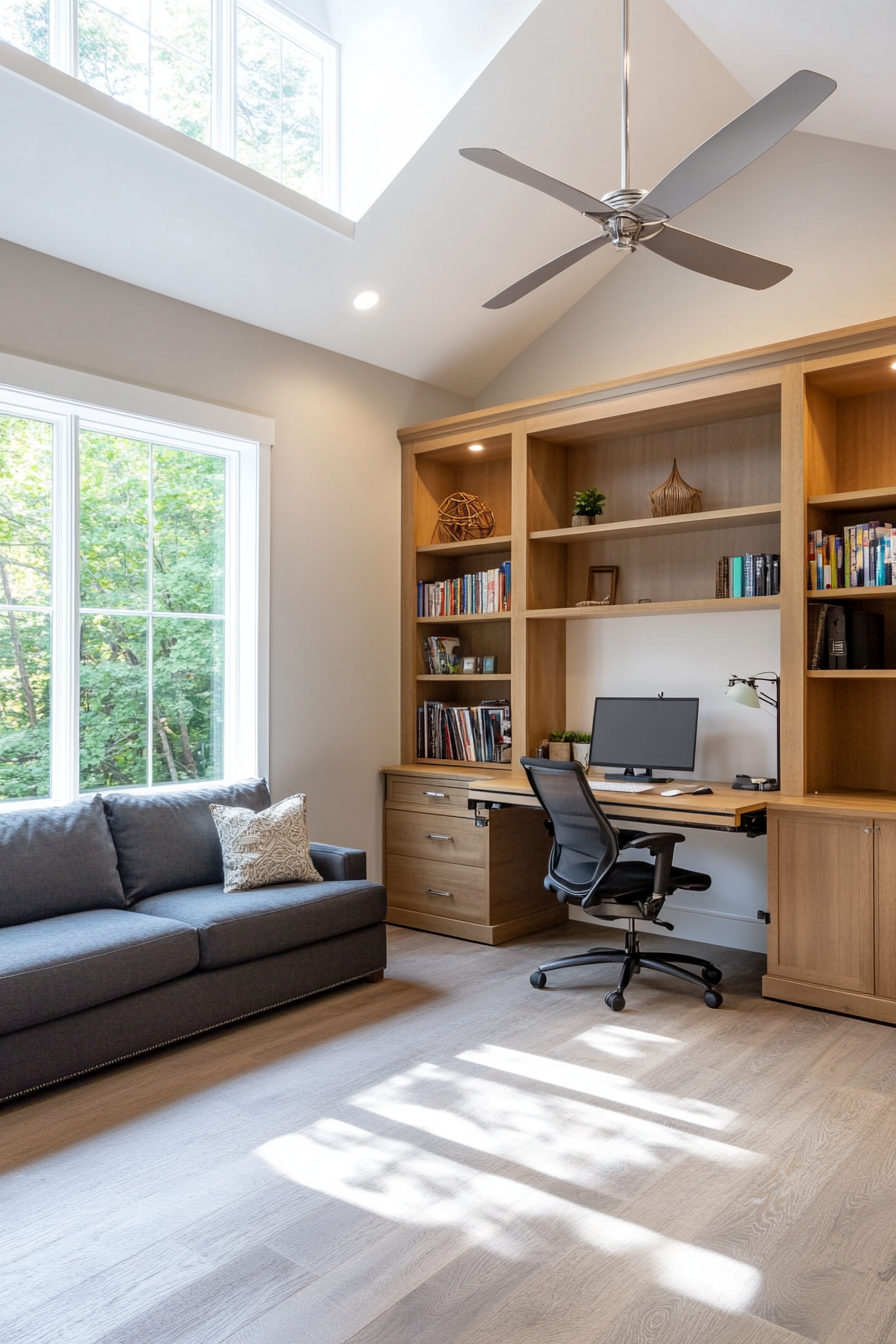
6. Biophilic Design
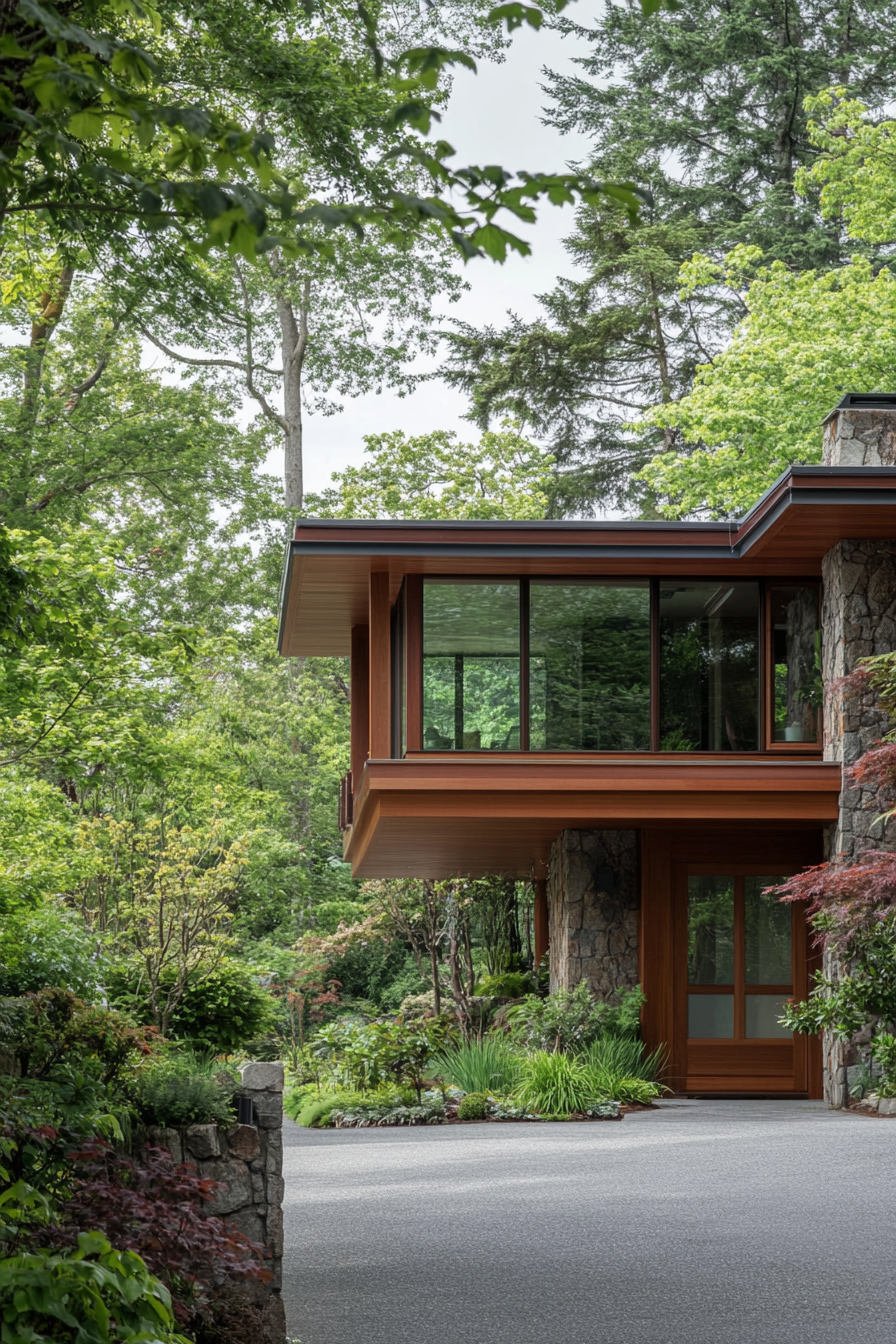
Biophilic design is an approach that seeks to connect occupants with nature through the incorporation of natural elements and patterns into the built environment. This trend is rooted in the idea that humans have an innate affinity for nature, and that exposure to natural elements can enhance well-being and productivity.
In residential architecture, biophilic design is manifested through the use of natural materials such as wood, stone, and bamboo. Large windows and skylights are strategically placed to maximize natural light and provide views of the surrounding landscape. Indoor plants and green walls bring the outdoors inside, creating a calming and refreshing atmosphere.
Water features, such as indoor fountains or outdoor ponds, are also common in biophilic design, adding a sensory dimension to the home. Natural textures and organic shapes are incorporated into furnishings and decor, fostering a sense of harmony and balance. By integrating nature into the home, biophilic design promotes a healthier and more enjoyable living environment, enhancing the overall quality of life for its occupants.
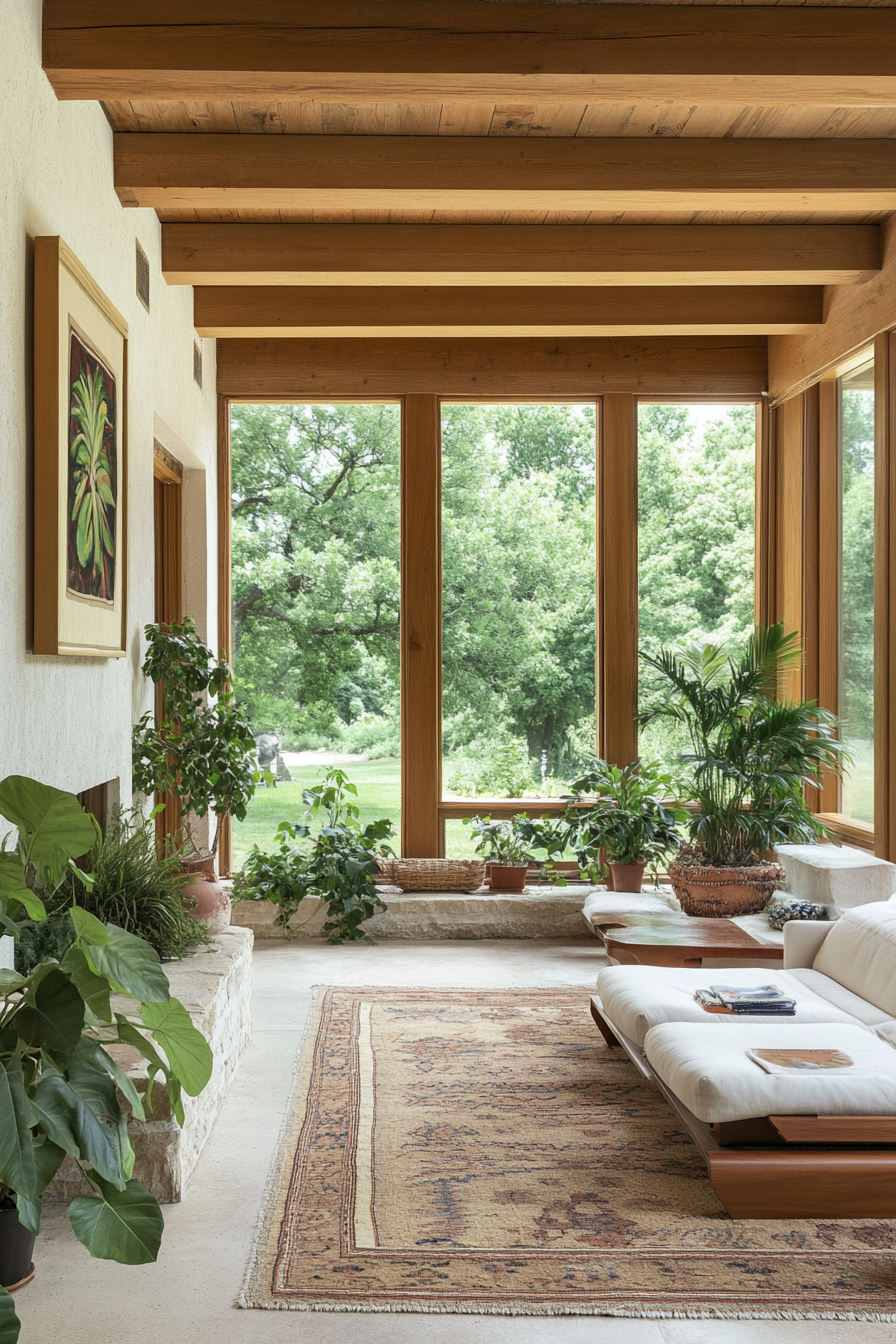
7. Industrial Style
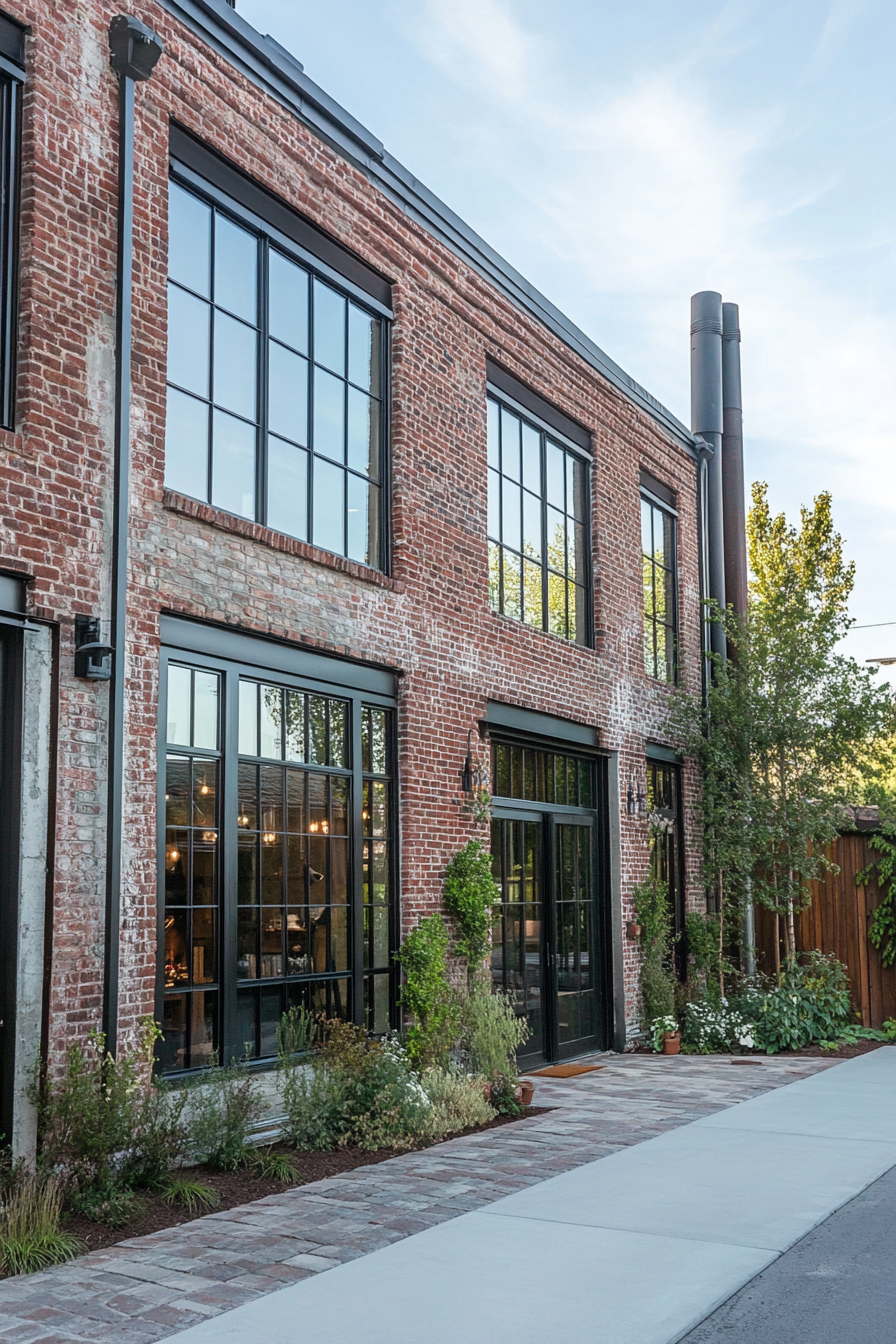
Industrial style draws inspiration from the raw, unfinished look of warehouses and factories, emphasizing exposed structural elements and utilitarian materials. This trend is characterized by open spaces, high ceilings, and a mix of old and new, creating a unique and edgy aesthetic that appeals to urban dwellers.
Key features of industrial design include exposed brick walls, concrete floors, and visible ductwork or piping. Metal and wood are frequently used in combination, with reclaimed materials adding a sense of history and authenticity. Large windows and open floor plans enhance the sense of space and light, while neutral color palettes and minimal decor keep the focus on the architectural elements.
The industrial style is also highly adaptable, lending itself to a variety of interpretations. Some homes embrace a more polished, modern take on industrial design, incorporating sleek finishes and contemporary furnishings. Others maintain a more rustic, vintage feel with distressed surfaces and antique pieces. Regardless of the approach, industrial style creates a bold and distinctive living environment that celebrates the beauty of raw, honest materials.
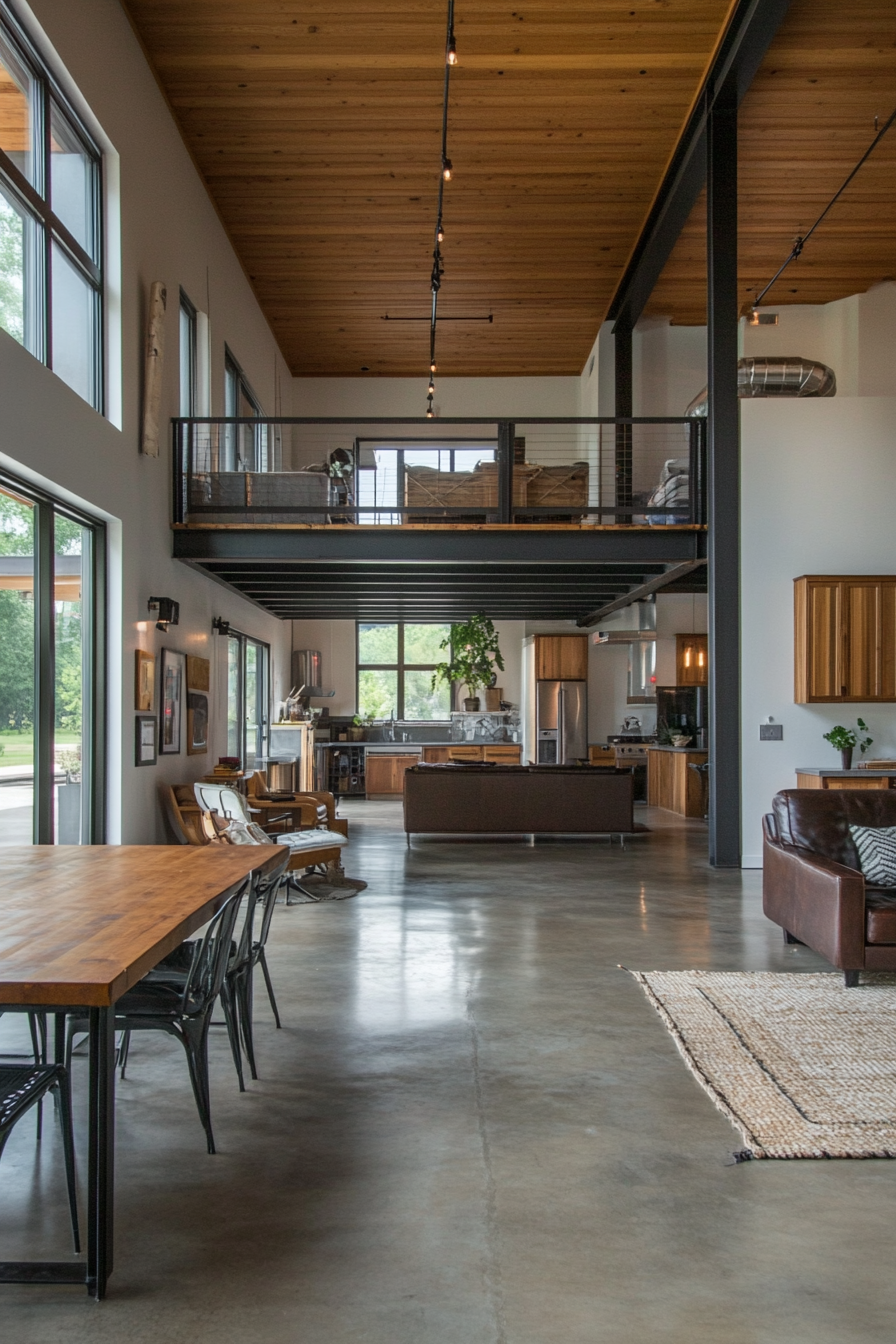
8. Mid-Century Modern Revival
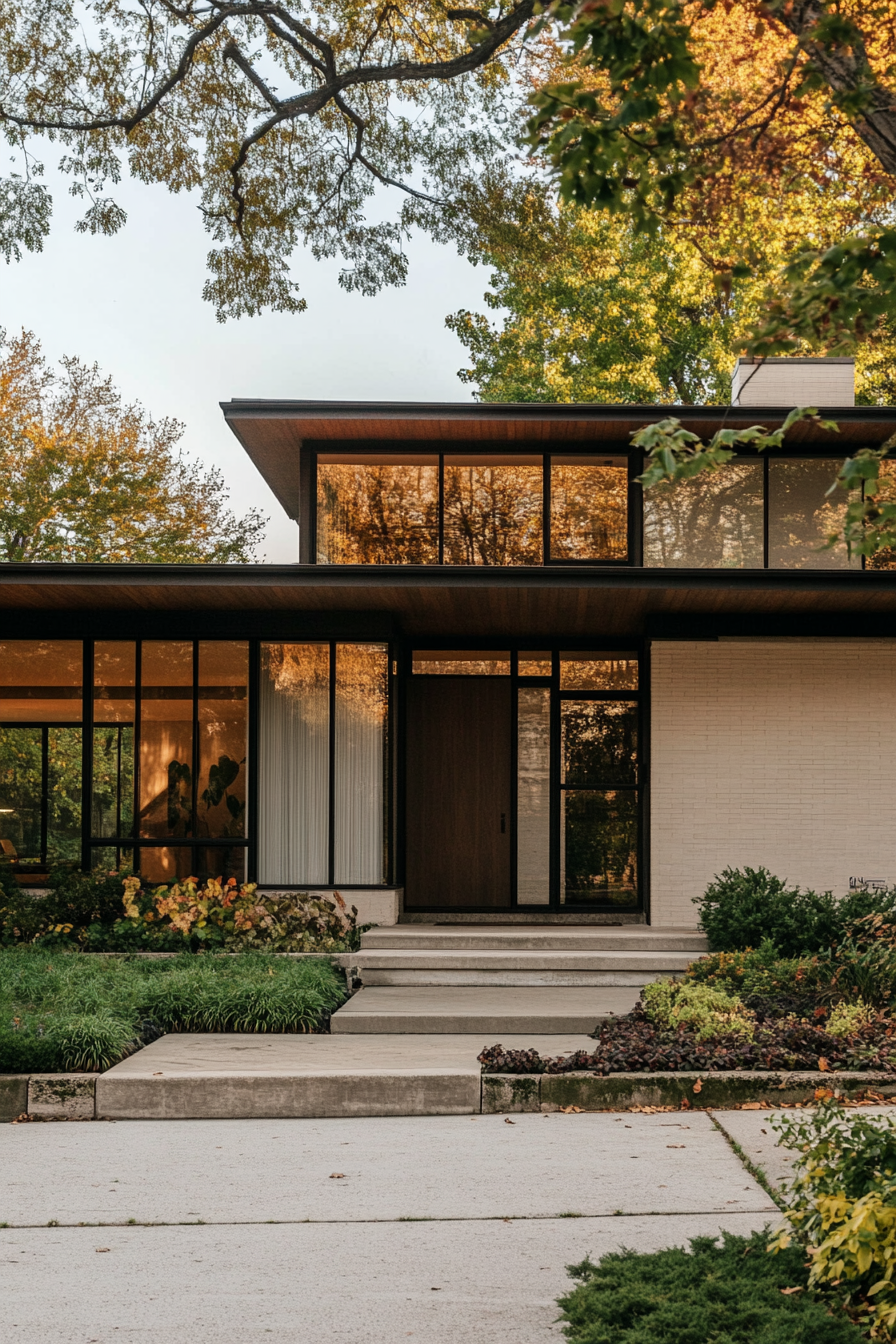
Mid-century modern architecture, which rose to prominence in the mid-20th century, is experiencing a revival as homeowners embrace its timeless appeal and functional design principles. This trend is characterized by clean lines, organic forms, and an emphasis on integrating the indoors with the outdoors.
Key elements of mid-century modern design include flat planes, large glass windows, and open floor plans. These features create a sense of openness and connection with nature, while also allowing for ample natural light. Furnishings are typically sleek and functional, with an emphasis on craftsmanship and simplicity. Iconic mid-century modern pieces, such as Eames chairs and Noguchi tables, are often incorporated to add a touch of classic style.
The revival of mid-century modern design is driven by a desire for timeless elegance and practicality. This trend celebrates the best of mid-20th-century architecture while updating it for contemporary living. By combining classic design elements with modern amenities, homeowners can enjoy a space that is both stylish and functional, reflecting the enduring appeal of mid-century modern architecture.
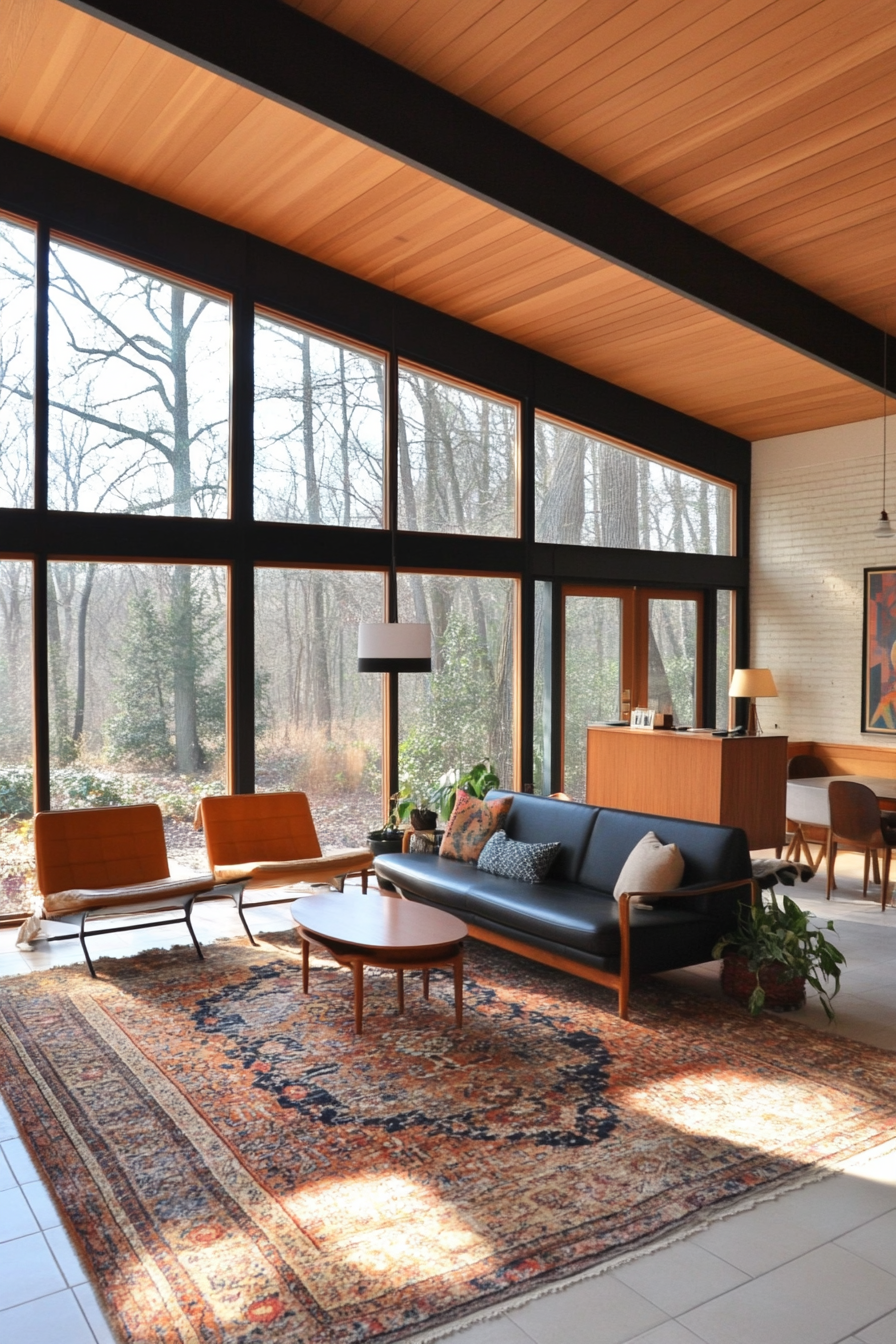
9. Scandinavian Influence
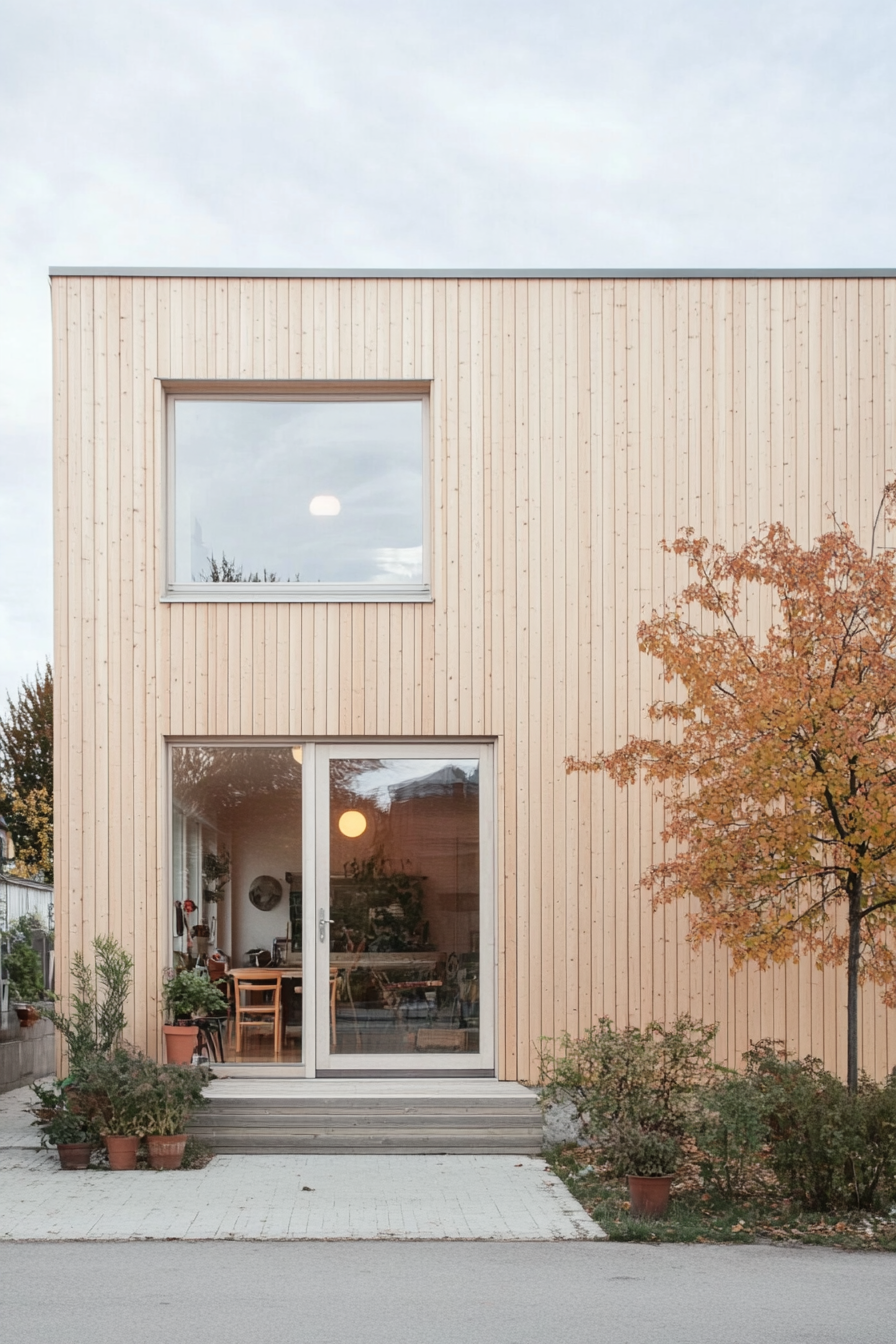
Scandinavian design, known for its simplicity, functionality, and connection to nature, continues to influence residential architecture worldwide. This trend emphasizes clean lines, minimal decor, and a neutral color palette, creating a sense of calm and order.
Key features of Scandinavian design include light wood floors, white walls, and large windows that allow natural light to flood the interior. Furnishings are typically simple and functional, with an emphasis on natural materials and craftsmanship. Textiles, such as wool and linen, add warmth and texture, while plants and natural elements bring a touch of the outdoors inside.
Scandinavian design also prioritizes comfort and coziness, often referred to as “hygge” in Danish culture. This concept is achieved through the use of soft furnishings, warm lighting, and a thoughtful arrangement of spaces that encourage relaxation and social interaction. The result is a home that feels inviting and serene, offering a perfect retreat from the hustle and bustle of everyday life.
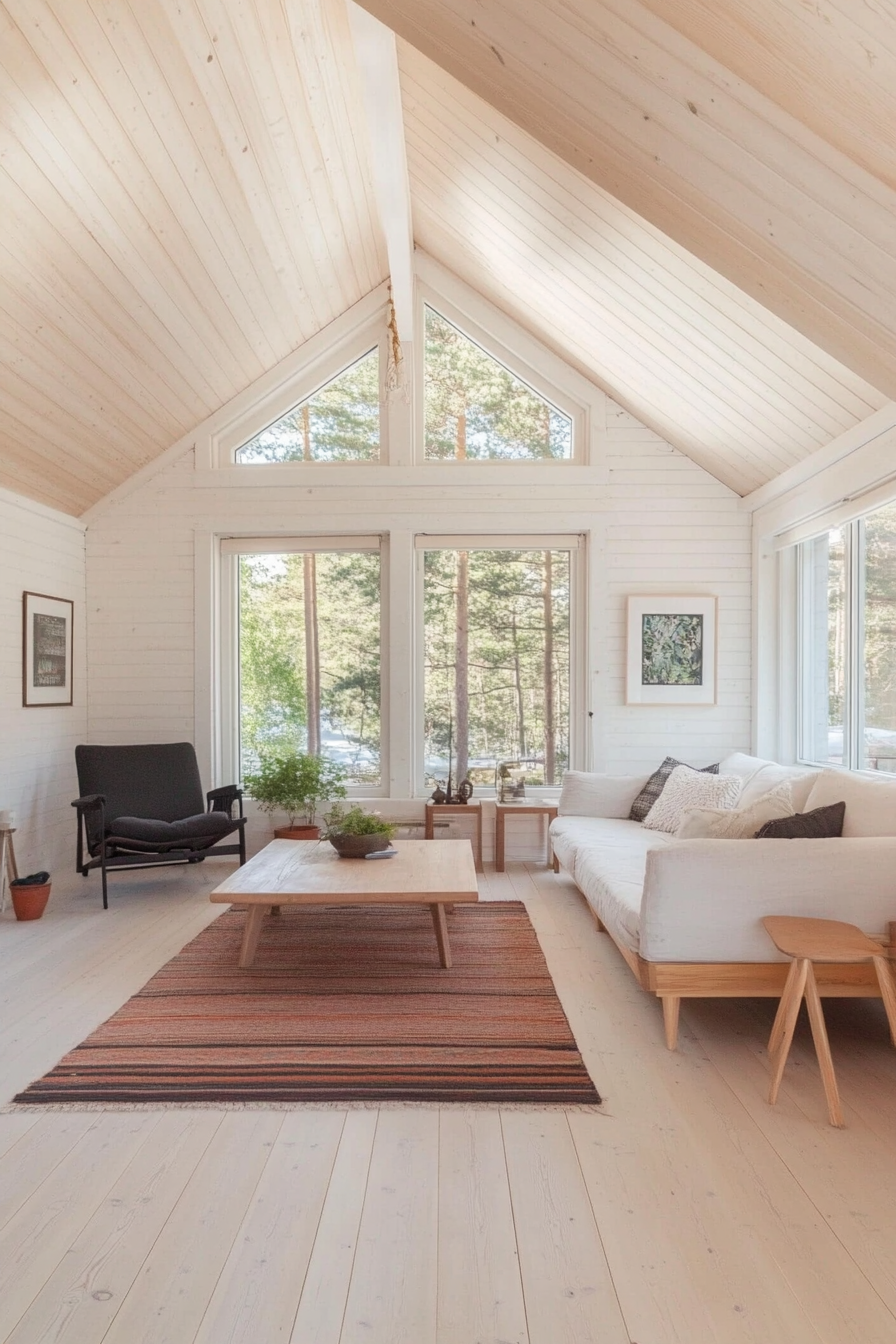
10. Open Floor Plans
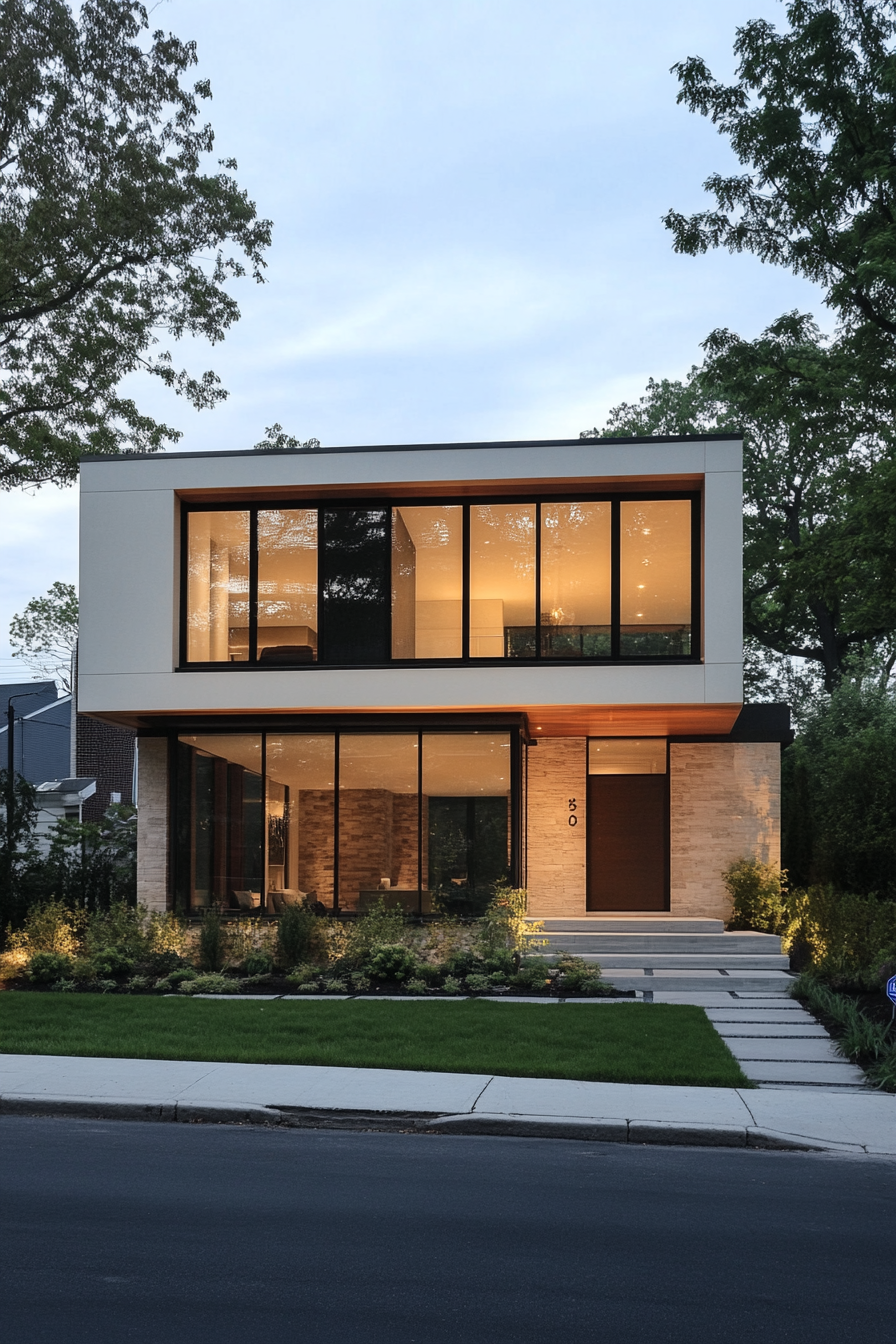
Open floor plans have become a staple of modern residential architecture, offering a sense of spaciousness and flow that traditional layouts often lack. This trend involves removing walls and barriers between common areas, such as the kitchen, living room, and dining room, to create a continuous, multifunctional space.
One of the primary benefits of open floor plans is their ability to enhance social interaction and connectivity. By eliminating physical barriers, these layouts allow family members and guests to move freely and engage with one another more easily. This is particularly valuable in today’s homes, where the kitchen often serves as the central hub for both cooking and socializing.
In addition to promoting interaction, open floor plans also maximize natural light and improve the overall aesthetic of the home. Large windows and skylights can be more effectively utilized, creating a bright and airy atmosphere. Furthermore, open layouts provide greater flexibility in furniture arrangement and interior design, allowing homeowners to adapt their spaces to suit their evolving needs and preferences.
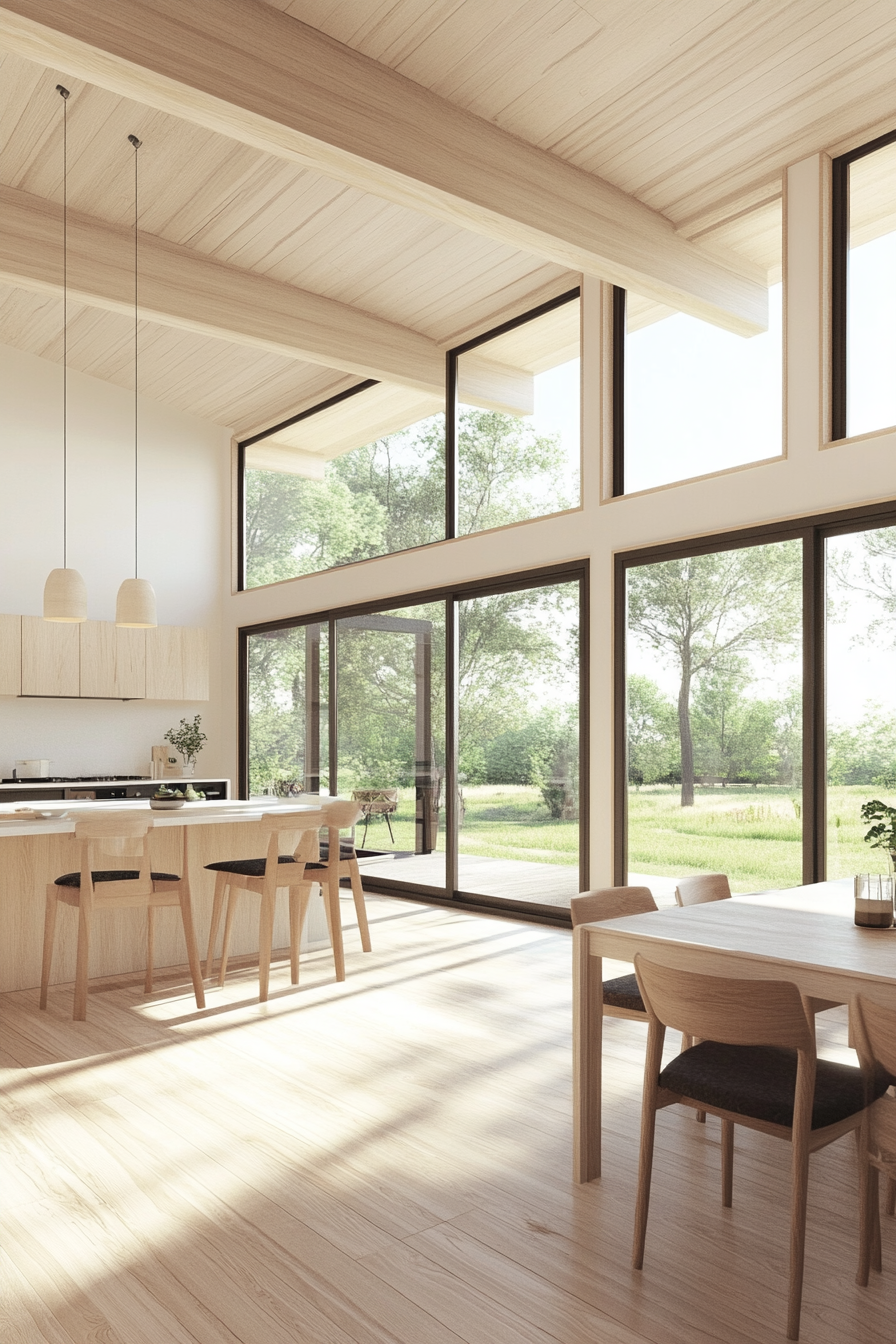
11. Tiny Homes
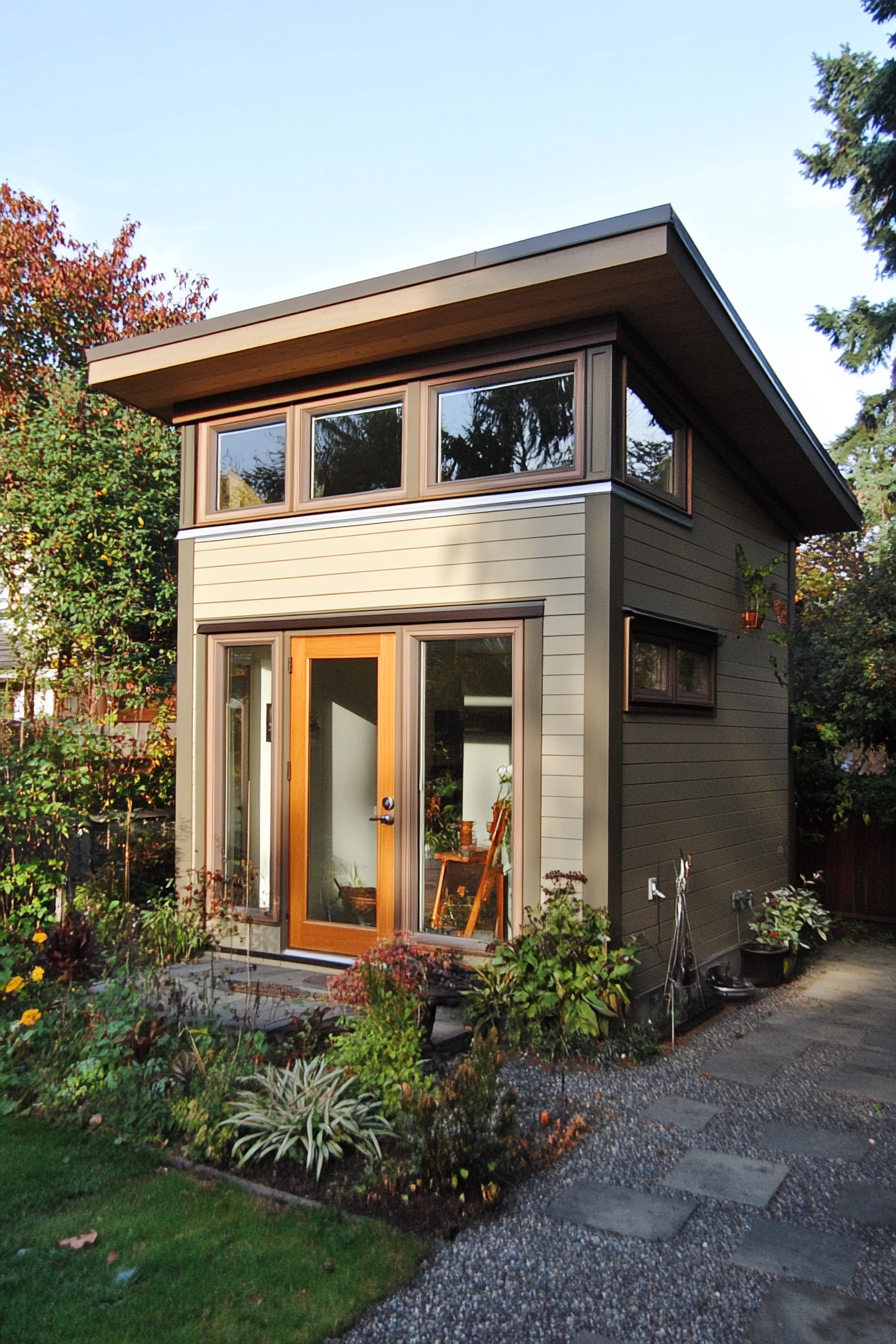
The tiny home movement has gained significant momentum in recent years as more people seek to simplify their lives and reduce their environmental impact. Tiny homes, typically defined as dwellings under 500 square feet, emphasize efficient use of space and minimalism, offering a sustainable and cost-effective alternative to traditional housing.
Designing a tiny home requires careful planning and innovative solutions to maximize functionality within a limited footprint. Multi-purpose furniture, built-in storage, and convertible spaces are essential to creating a comfortable and livable environment. Despite their small size, tiny homes can be equipped with all the necessary amenities, including full kitchens, bathrooms, and sleeping areas.
The appeal of tiny homes extends beyond their practicality. Many people are drawn to the lifestyle they offer—one that prioritizes experiences and relationships over material possessions. Additionally, tiny homes can be more affordable to build and maintain, making homeownership accessible to a wider range of individuals. This trend reflects a growing desire for simplicity, sustainability, and financial freedom in residential living.
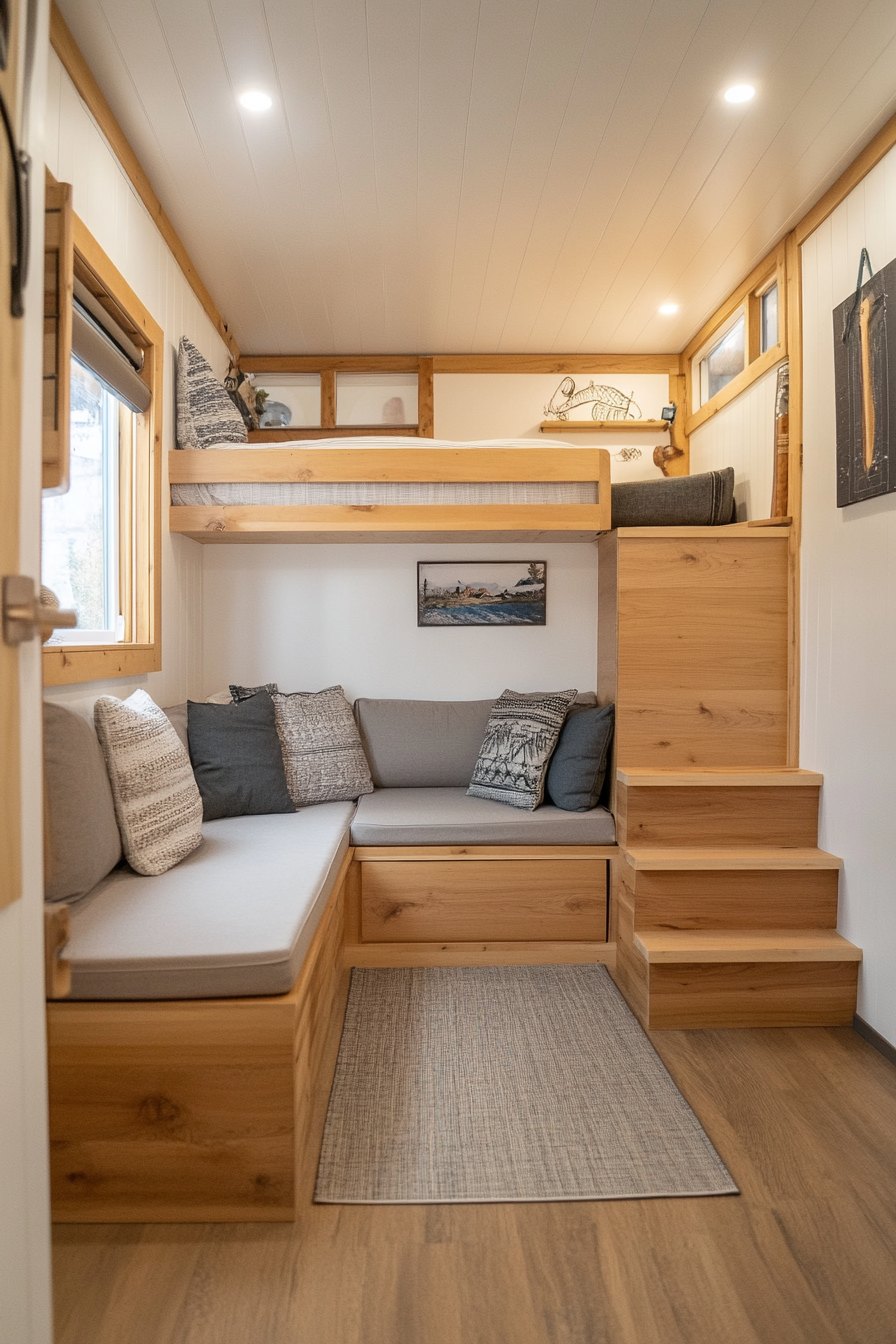
12. Adaptive Reuse
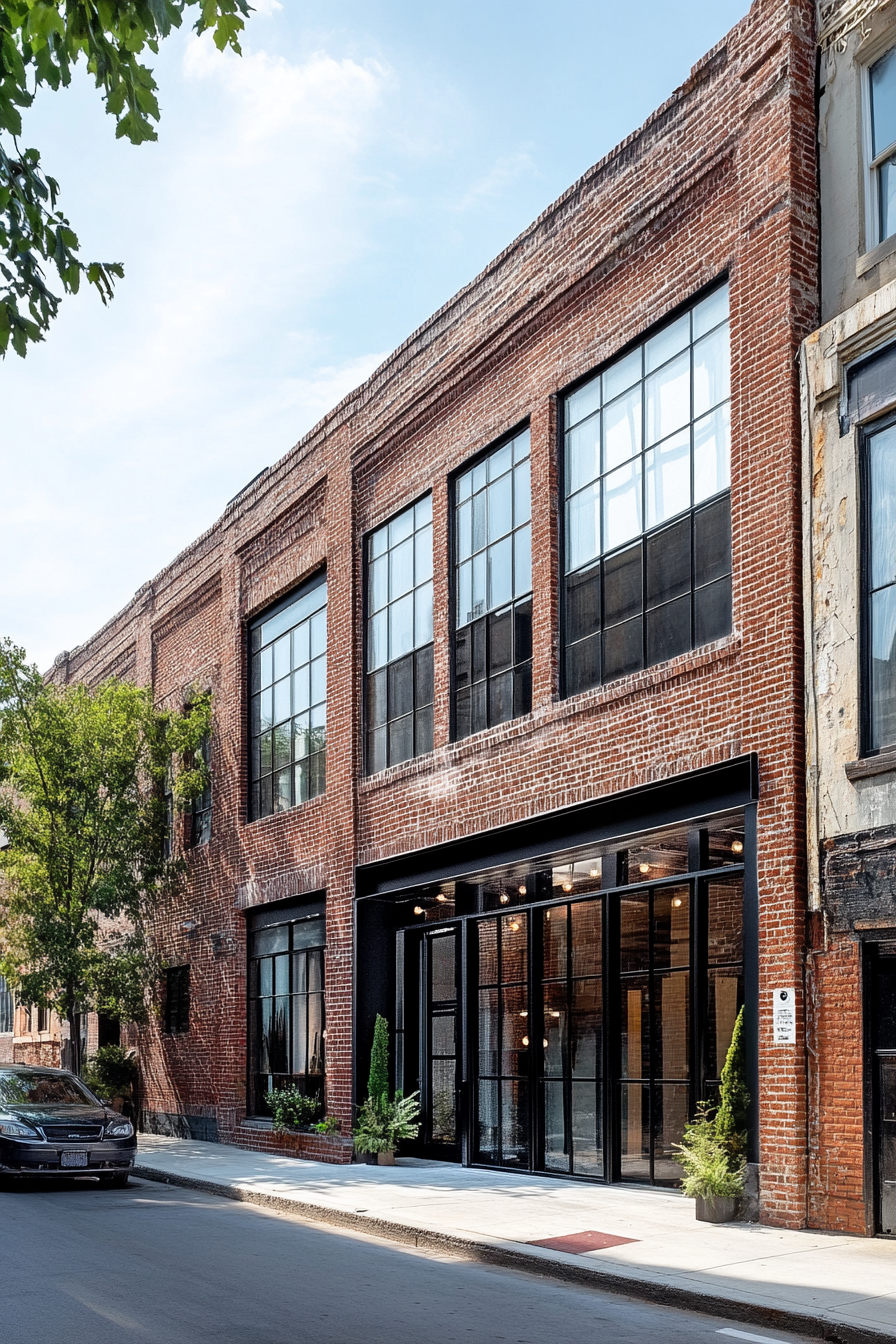
Adaptive reuse involves repurposing existing buildings for new residential uses, a trend that combines sustainability with creativity. By transforming old factories, warehouses, or other non-residential structures into homes, architects and developers can preserve historical architecture while reducing the environmental impact of new construction.
One of the main benefits of adaptive reuse is the opportunity to create unique and character-rich living spaces. Original architectural features, such as exposed brick walls, timber beams, and large industrial windows, are often preserved and integrated into the new design. These elements provide a sense of history and authenticity that is difficult to achieve in new builds.
Adaptive reuse projects also contribute to urban revitalization by breathing new life into underutilized or abandoned structures. By repurposing these buildings, communities can address housing shortages, reduce urban sprawl, and promote sustainable development. This trend underscores the importance of creativity and resourcefulness in residential architecture, showcasing how old spaces can be reimagined to meet contemporary needs.
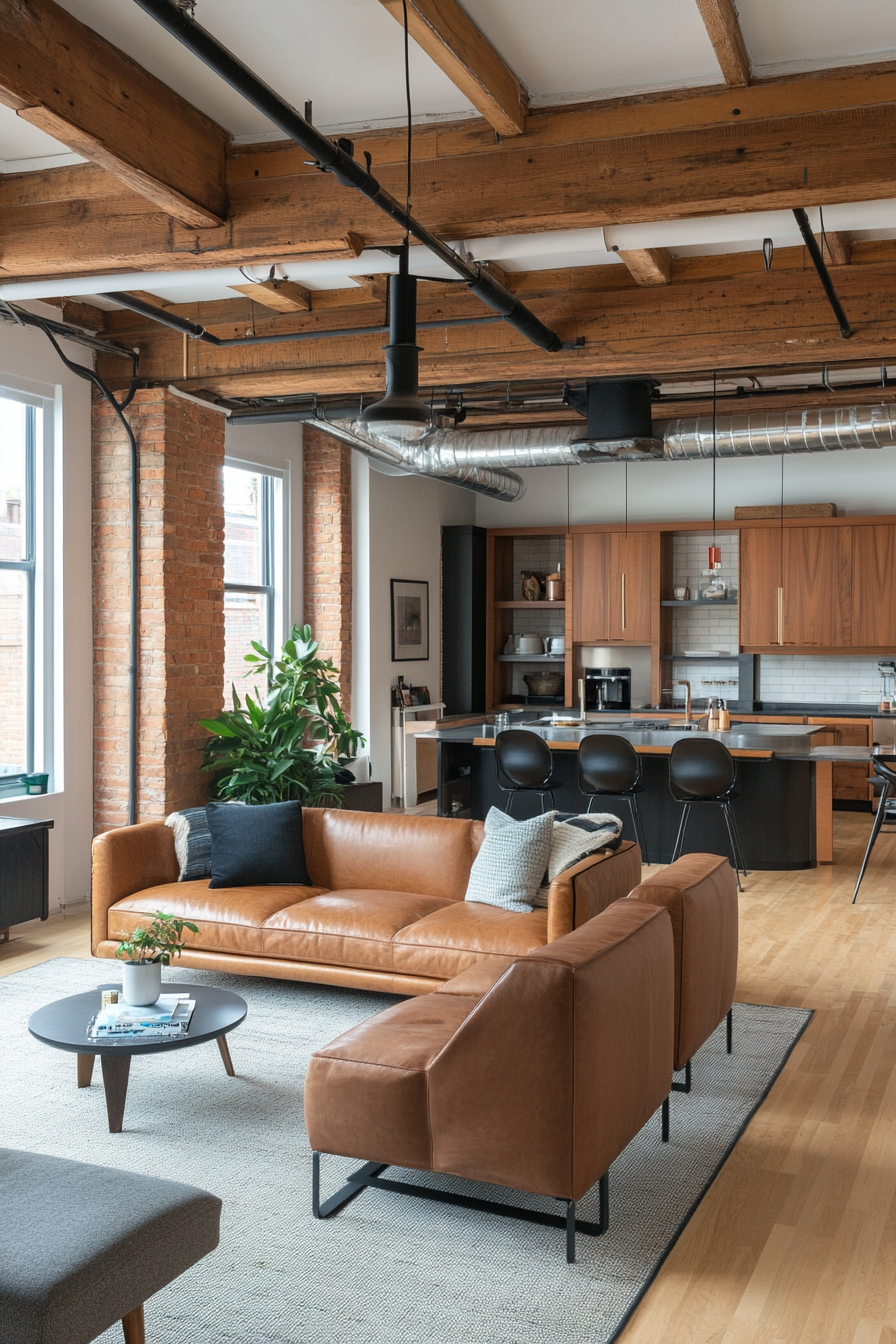
13. Wellness Architecture
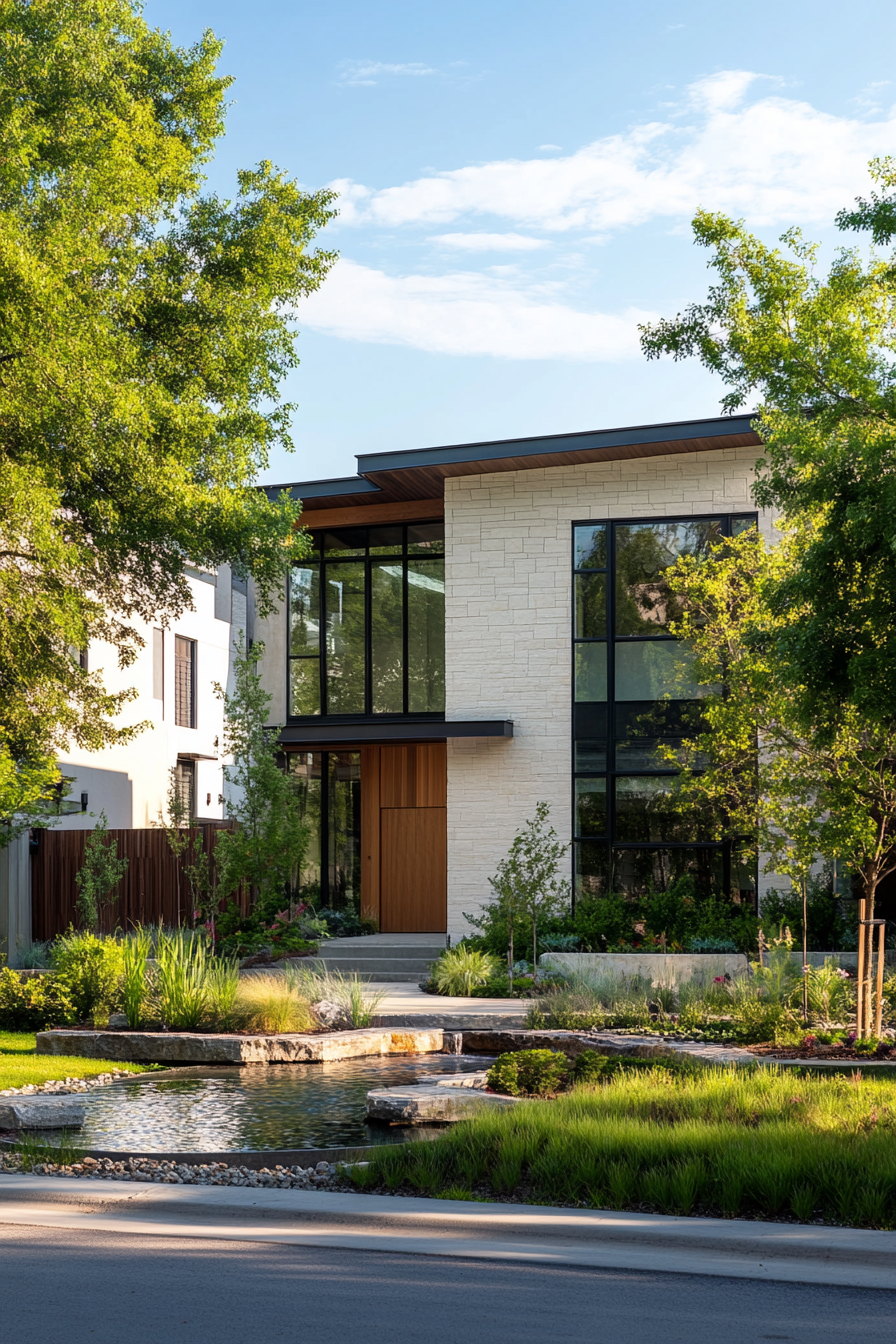
Wellness architecture is a holistic approach to design that prioritizes the physical, mental, and emotional well-being of residents. This trend incorporates elements such as natural light, clean air, and ergonomic design to create healthy and nurturing living environments.
One key aspect of wellness architecture is biophilic design, which integrates natural elements and materials into the home. Large windows, indoor plants, and natural materials like wood and stone can enhance the connection to nature and improve overall well-being. Additionally, wellness architecture often includes features such as air purification systems, non-toxic building materials, and ample opportunities for physical activity.
Another important component of wellness architecture is the thoughtful design of spaces to promote relaxation and mental health. This can include quiet zones for meditation or reading, as well as social areas that encourage interaction and connection. By considering the holistic needs of residents, wellness architecture aims to create homes that support a balanced and healthy lifestyle.
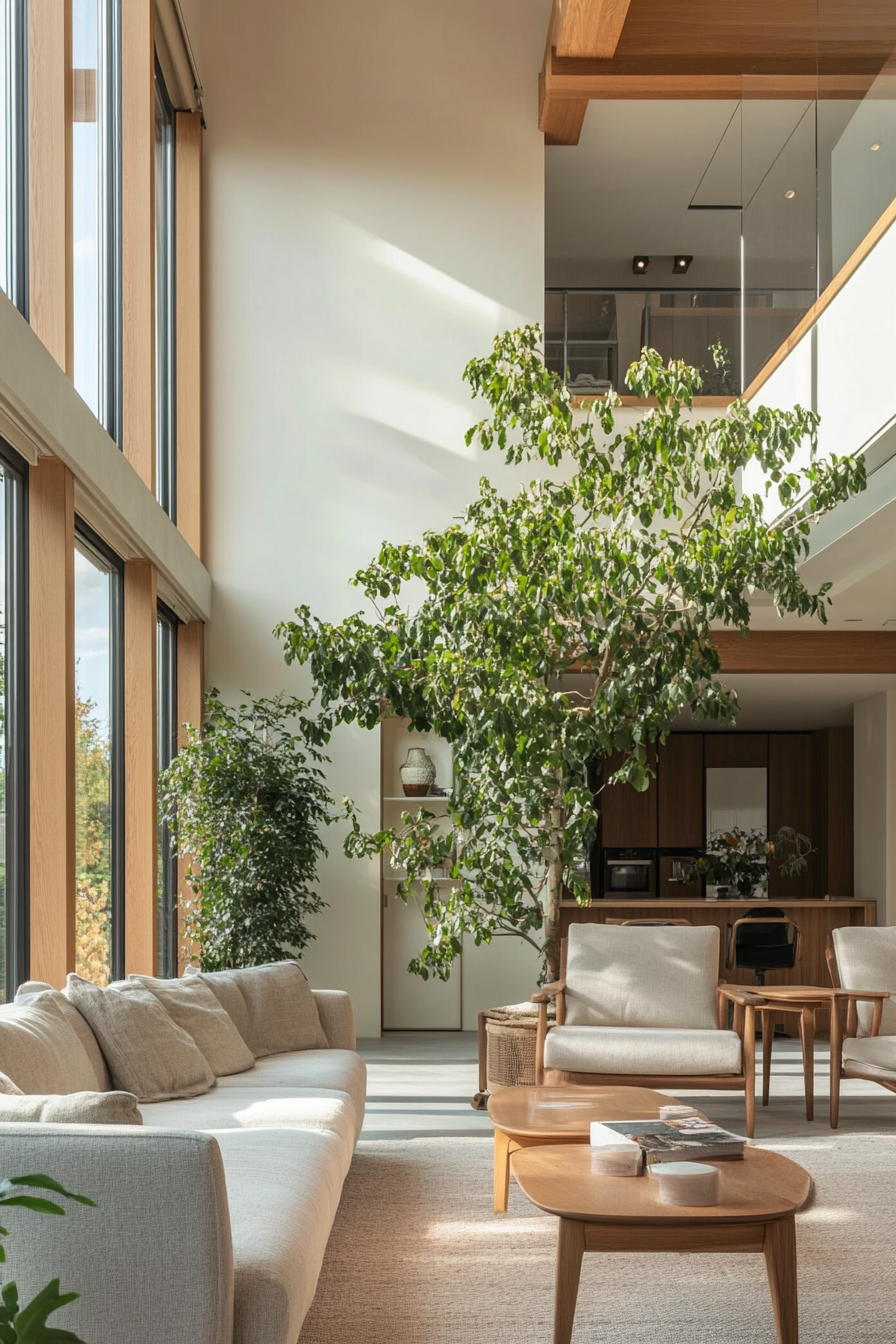
14. Modular Construction
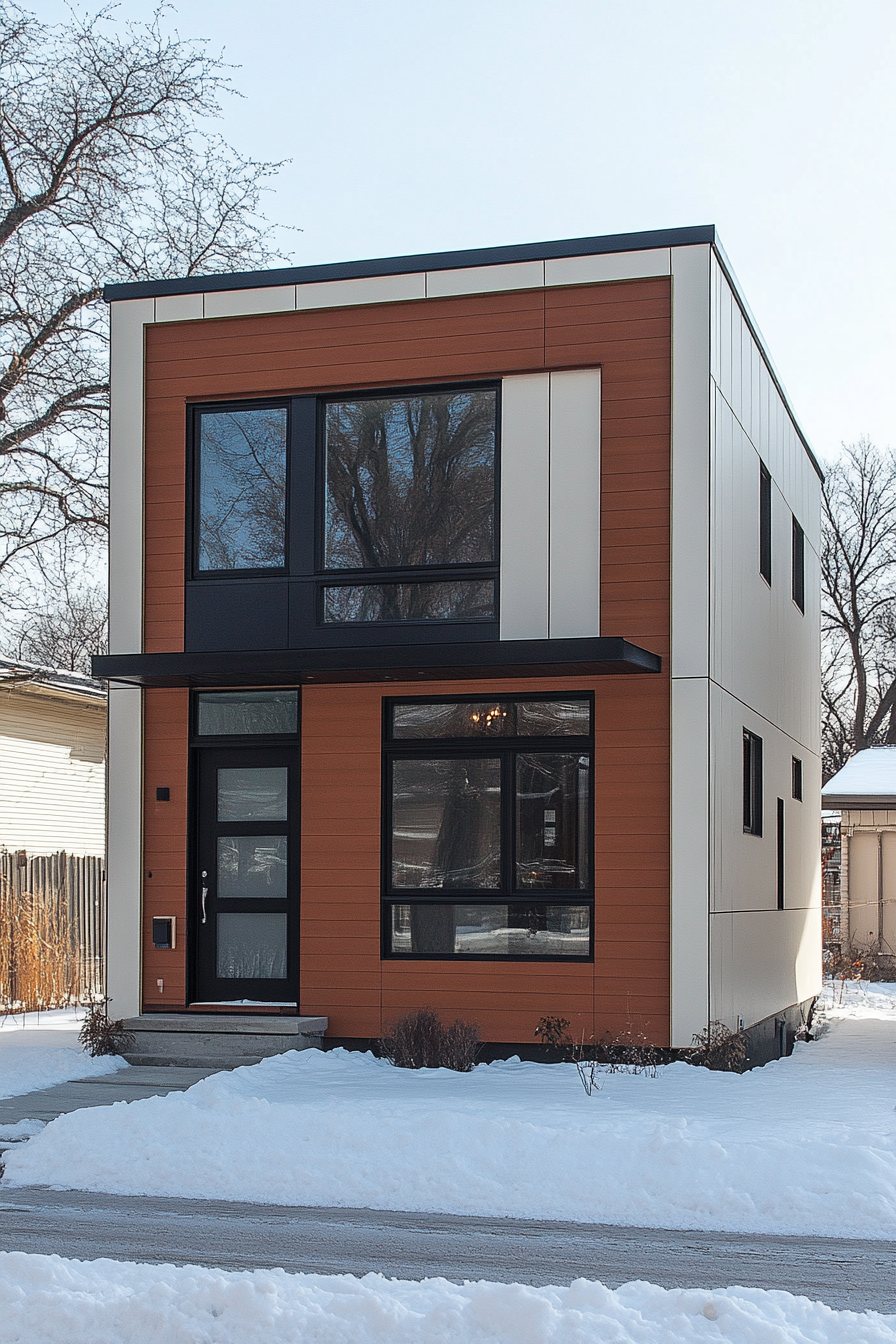
Modular construction is a building technique that involves assembling prefabricated modules on-site to create a complete structure. This trend offers numerous advantages, including reduced construction time, cost savings, and improved quality control.
One of the primary benefits of modular construction is its efficiency. Because modules are built in a controlled factory environment, construction is not subject to weather delays or other on-site issues. This results in faster project completion and reduced labor costs. Additionally, factory construction allows for precise quality control, ensuring that each module meets high standards before it is transported to the building site.
Modular construction is also inherently sustainable. The controlled environment minimizes waste and allows for the use of energy-efficient practices and materials. Furthermore, modular homes can be designed to be easily expanded or reconfigured, providing flexibility for future changes. This trend reflects a shift towards more innovative and sustainable building practices in residential architecture.
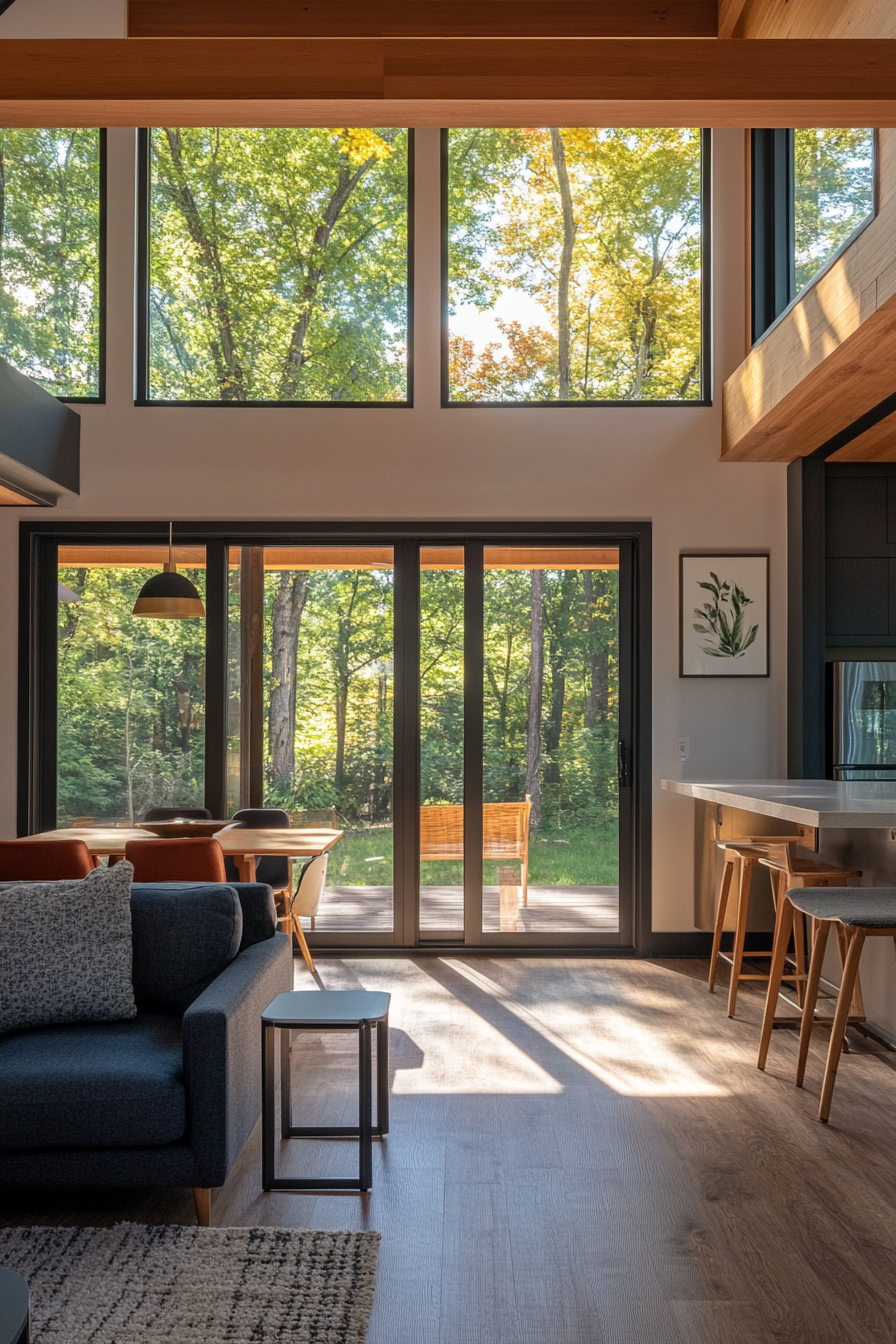
15. Aging-in-Place Design
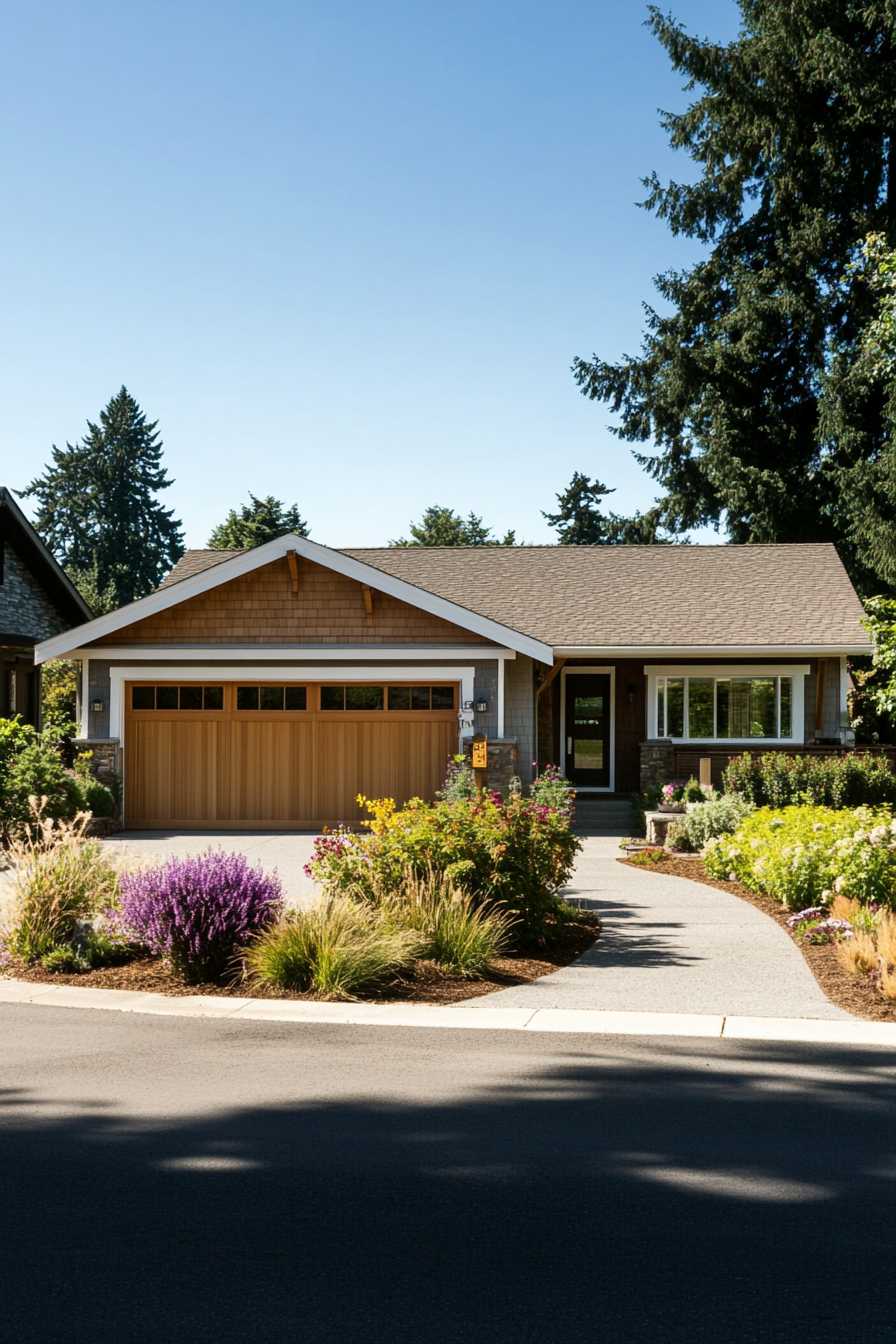
Aging-in-place design focuses on creating homes that are safe and accessible for residents of all ages, particularly the elderly. This trend addresses the growing demand for housing that can accommodate the changing needs of an aging population, allowing individuals to remain in their homes for as long as possible.
Key features of aging-in-place design include single-level living, wide doorways and hallways, and non-slip flooring. Bathrooms and kitchens are often equipped with grab bars, adjustable-height counters, and other accessibility features. Additionally, smart home technology can enhance safety and convenience, with systems for monitoring health, managing lighting, and providing emergency assistance.
The benefits of aging-in-place design extend beyond individual well-being. By enabling seniors to live independently, this trend reduces the need for assisted living facilities and supports intergenerational living arrangements. Aging-in-place design promotes a sense of dignity and autonomy, ensuring that homes remain comfortable and functional for residents at every stage of life.
